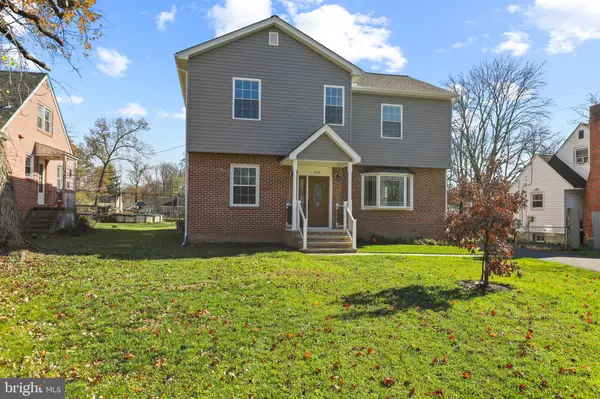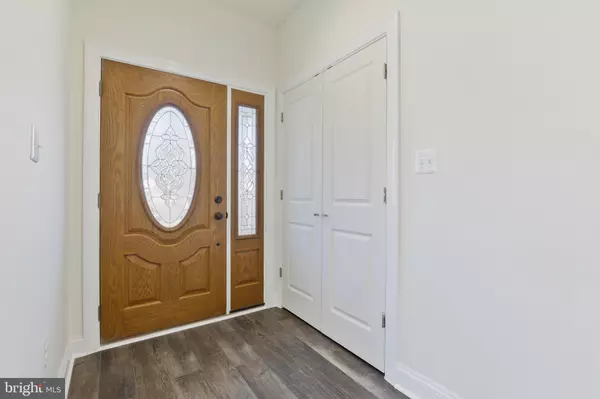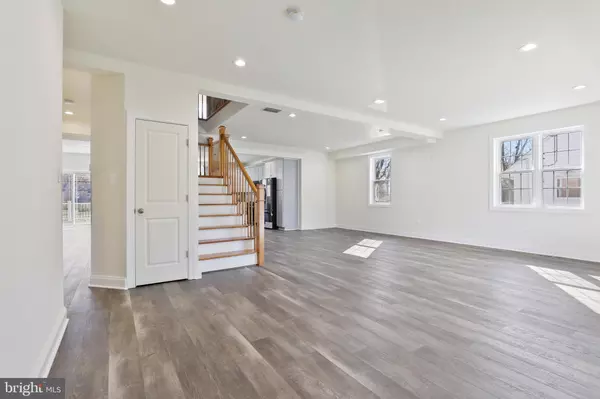$510,000
$520,000
1.9%For more information regarding the value of a property, please contact us for a free consultation.
4119 BUCKINGHAM Baltimore, MD 21207
5 Beds
5 Baths
3,202 SqFt
Key Details
Sold Price $510,000
Property Type Single Family Home
Sub Type Detached
Listing Status Sold
Purchase Type For Sale
Square Footage 3,202 sqft
Price per Sqft $159
Subdivision Villa Nova
MLS Listing ID MDBC2054344
Sold Date 01/26/23
Style Colonial
Bedrooms 5
Full Baths 4
Half Baths 1
HOA Y/N N
Abv Grd Liv Area 3,202
Originating Board BRIGHT
Year Built 1952
Annual Tax Amount $2,478
Tax Year 2022
Lot Size 0.356 Acres
Acres 0.36
Lot Dimensions 1.00 x
Property Description
STUNNING RENOVATION! Enter this complete renovation with all new everything throughout. Immediately as you enter, you notice the intimate open floor plan with nice and bright overtures and 9' ceilings in all rooms. Embellish the wood (oak) staircase and off to your right, the formal living room with 5ft by 8ft bay window and dining room. Off to your left is an entry level bedroom with a full bath which would be perfect as an In-Law Suite or office. Family room off the kitchen leads to a 16' x 16' low maintenance deck and large flat yard great for entertaining. Oh, yes, there is a half bath on this floor for guests as well. Kitchen boasts all the bells and whistle- Calacatta Sierra Quartz counter top, backsplash, 42 inch shaker style cabinets, all new stainless steel appliances, and large island with storage and exquisite lighting! You will be surprised with the upper level where there is so much hall space leading to 4 LARGE BEDROOMS and 3 FULL BATHROOMS. Master Suite has tray ceiling and master bath with jacuzzi tub and walk in closet. As a bonus, you will enjoy massive driveway (5 cars) leading to 2 car detached garage. Absolutely a must see and one of best values around.
Location
State MD
County Baltimore
Zoning R2
Rooms
Main Level Bedrooms 1
Interior
Interior Features Floor Plan - Open, Kitchen - Gourmet, Entry Level Bedroom, Family Room Off Kitchen, Recessed Lighting, Soaking Tub, Sprinkler System
Hot Water Natural Gas
Heating Forced Air
Cooling Central A/C
Flooring Luxury Vinyl Plank
Equipment Built-In Microwave, Dishwasher, Disposal, Icemaker, Oven - Single, Stove, Refrigerator, Water Heater
Fireplace N
Window Features Bay/Bow
Appliance Built-In Microwave, Dishwasher, Disposal, Icemaker, Oven - Single, Stove, Refrigerator, Water Heater
Heat Source Natural Gas
Exterior
Parking Features Garage - Front Entry, Garage Door Opener, Garage - Side Entry
Garage Spaces 2.0
Utilities Available Cable TV Available, Natural Gas Available, Electric Available, Phone Available, Water Available
Water Access N
Roof Type Shingle,Composite
Accessibility Other
Total Parking Spaces 2
Garage Y
Building
Lot Description Level
Story 2
Foundation Concrete Perimeter
Sewer Public Sewer
Water Public
Architectural Style Colonial
Level or Stories 2
Additional Building Above Grade, Below Grade
Structure Type 9'+ Ceilings,Tray Ceilings
New Construction N
Schools
School District Baltimore County Public Schools
Others
Senior Community No
Tax ID 04030306001730
Ownership Fee Simple
SqFt Source Assessor
Acceptable Financing FHA, Conventional, VA, Cash
Listing Terms FHA, Conventional, VA, Cash
Financing FHA,Conventional,VA,Cash
Special Listing Condition Standard
Read Less
Want to know what your home might be worth? Contact us for a FREE valuation!

Our team is ready to help you sell your home for the highest possible price ASAP

Bought with Hafiz Habib ur Rehman • Keller Williams Realty Centre






