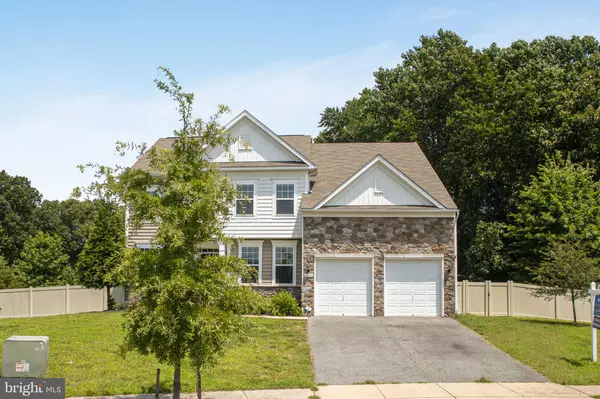$690,000
$679,900
1.5%For more information regarding the value of a property, please contact us for a free consultation.
12600 NEW RELIEF TER Brandywine, MD 20613
4 Beds
4 Baths
3,324 SqFt
Key Details
Sold Price $690,000
Property Type Single Family Home
Sub Type Detached
Listing Status Sold
Purchase Type For Sale
Square Footage 3,324 sqft
Price per Sqft $207
Subdivision Loveless Estates
MLS Listing ID MDPG2082836
Sold Date 09/07/23
Style Colonial
Bedrooms 4
Full Baths 2
Half Baths 2
HOA Y/N N
Abv Grd Liv Area 3,324
Originating Board BRIGHT
Year Built 2015
Annual Tax Amount $6,938
Tax Year 2023
Lot Size 1.866 Acres
Acres 1.87
Property Description
The wait is over and I am excited to present this fantastic new listing. Schedule your appointment today to see this beautifully maintained colonial in the Loveless Estates community. Step into this home and you will be immediately amazed. The open floor plan main level features a front office/library/flex room, spacious dining room, rear office, wide open family room adjacent to the kitchen and morning room. Stainless steel appliance package with cook-top gas range, side-by-side fridge, dishwasher, and double oven and granite tops with island and peninsula. The sun-filled morning room leads to a huge deck that's perfect for the summer BBQs. Gleaming cherry hardwood floors throughout the main level are icing on the cake. Fully finished basement with a bar, plenty of storage, massive rec room, and half bath. The walk-out stairs lead to the large, fenced back yard with a newer storage shed for the outdoor equipment. The upper-level features 3 nice size bedrooms (each with ceiling fan) plus the impressive primary suite. The oversized primary includes his/hers closets and a separate sitting room that's perfect for a home office or TV room. The primary bath includes a jacuzzi soaker, massive stand-up shower with dual shower heads, separate vanities, and water closet. This Dan Ryan Homes Pinewood II model was built in 2016 and has an ultra-modern feel. Located in a quiet cul-de-sac with easy access to Route 5 & 301, shopping, restaurants, Southern MD hospital, and more. Be sure to check out the virtual tour!! Need more icing on the proverbial cake? There is no HOA in this community!! Priced to sell with a quick close preferred.
Location
State MD
County Prince Georges
Zoning RR
Rooms
Basement Rear Entrance, Walkout Stairs
Interior
Hot Water Natural Gas
Heating Forced Air
Cooling Central A/C
Fireplaces Number 1
Fireplaces Type Gas/Propane
Furnishings No
Fireplace Y
Heat Source Natural Gas
Exterior
Parking Features Garage - Front Entry, Inside Access
Garage Spaces 2.0
Water Access N
Roof Type Shingle
Accessibility None
Attached Garage 2
Total Parking Spaces 2
Garage Y
Building
Story 3
Foundation Concrete Perimeter
Sewer Public Sewer
Water Public
Architectural Style Colonial
Level or Stories 3
Additional Building Above Grade, Below Grade
Structure Type Dry Wall
New Construction N
Schools
School District Prince George'S County Public Schools
Others
Pets Allowed Y
Senior Community No
Tax ID 17113952538
Ownership Fee Simple
SqFt Source Assessor
Security Features Monitored,Motion Detectors,Security System,Sprinkler System - Indoor
Acceptable Financing Cash, FHA, VA
Listing Terms Cash, FHA, VA
Financing Cash,FHA,VA
Special Listing Condition Standard
Pets Allowed No Pet Restrictions
Read Less
Want to know what your home might be worth? Contact us for a FREE valuation!

Our team is ready to help you sell your home for the highest possible price ASAP

Bought with Bob A Mikelskas • Rosario Realty






