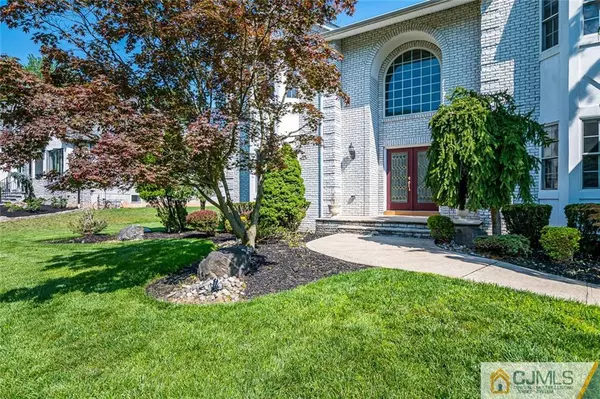$1,419,000
$1,350,000
5.1%For more information regarding the value of a property, please contact us for a free consultation.
15 Ten Eyck PL Edison, NJ 08820
5 Beds
5 Baths
3,693 SqFt
Key Details
Sold Price $1,419,000
Property Type Single Family Home
Sub Type Single Family Residence
Listing Status Sold
Purchase Type For Sale
Square Footage 3,693 sqft
Price per Sqft $384
Subdivision Grove Ave
MLS Listing ID 2351875M
Sold Date 10/26/23
Style Colonial,Custom Home
Bedrooms 5
Full Baths 5
Originating Board CJMLS API
Year Built 2004
Annual Tax Amount $25,700
Tax Year 2022
Lot Size 0.461 Acres
Acres 0.4614
Lot Dimensions 134X150
Property Description
Stunning Custom, Brick Front Colonial. Sitting on a 0.46 Acre Lot. Beautiful Condition Built in 2004. Move in Ready. Amazing Location off Grove Ave in the JP Stevens School District. Close to Train MetroPark , Bus , JFK Hospital , Metuchen Downtown , Menlo Mall , Oak Tree Downtown ,HYWS & Shopping areas. This Gorgeous Home offers the Perfect Layout. Beautiful Open Foyer , High Ceilings , Wood Molding , Skylights , Cathedral Ceilings , throughout , Gleaming Hardwood Floors. Perefct Multi Generational Floor Plan with Full Bedroom & Full Bathroom on main floor. Tremendous Primary Bedroom with an En Suite Bathroom & 2 Large Walkin Closets with Nursery/Home Office. A Total of 5 Bedrooms & 5 Bathrooms. Beautiful Gourmet Eat In Kitchen with Custom Cabinets & Granite Counter Tops & a Center Island with full storage undernit & Top of the Line Appliances & Pantry with Shelves & Laundry Room. Beautiful Finished Basement , Wood Molding, a Wet Bar & Granite Counter Top & a Custom Home Movie Theater, Plenty of Storage closets. Large Attic with some Floor. Large Custom Deck. Nice Yard. Extra Wide 2 Car Garage & wide Driveway for Extra Parking. Showings to Start Sunday @ 1pm
Location
State NJ
County Middlesex
Community Curbs, Sidewalks
Zoning RA
Rooms
Basement Finished, Bath Full, Interior Entry, Other Room(s), Recreation Room, Storage Space, Utility Room
Dining Room Formal Dining Room
Kitchen Kitchen Island, Eat-in Kitchen, Granite/Corian Countertops, Kitchen Exhaust Fan, Pantry, Separate Dining Area
Interior
Interior Features Blinds, Central Vacuum, Firealarm, High Ceilings, Security System, Skylight, Sound System, Vaulted Ceiling(s), Wet Bar, 1 Bedroom, Den, Dining Room, Bath Full, Family Room, Entrance Foyer, Kitchen, Laundry Room, Living Room, 4 Bedrooms, Attic, Bath Main, Bath Second, Bath Third, Other Room(s), Additional Bedroom
Heating Forced Air, Zoned
Cooling Central Air, Zoned
Flooring Ceramic Tile, Wood
Fireplaces Number 1
Fireplaces Type Gas
Fireplace true
Window Features Insulated Windows,Blinds,Skylight(s)
Appliance Dishwasher, Dryer, Gas Range/Oven, Exhaust Fan, Microwave, Refrigerator, Washer, Kitchen Exhaust Fan, Gas Water Heater
Heat Source Natural Gas
Exterior
Exterior Feature Curbs, Deck, Insulated Pane Windows, Sidewalk, Yard
Garage Spaces 2.0
Community Features Curbs, Sidewalks
Utilities Available Underground Utilities, Electricity Connected, Natural Gas Connected
Roof Type Asphalt
Porch Deck
Building
Lot Description Near Public Transit, Near Shopping, Near Train
Faces Southeast
Story 2
Sewer Public Sewer, Sewer Charge
Water Public
Architectural Style Colonial, Custom Home
Others
Senior Community no
Tax ID 0500643000000060
Ownership Fee Simple
Security Features Fire Alarm,Security System
Energy Description Natural Gas
Read Less
Want to know what your home might be worth? Contact us for a FREE valuation!

Our team is ready to help you sell your home for the highest possible price ASAP







