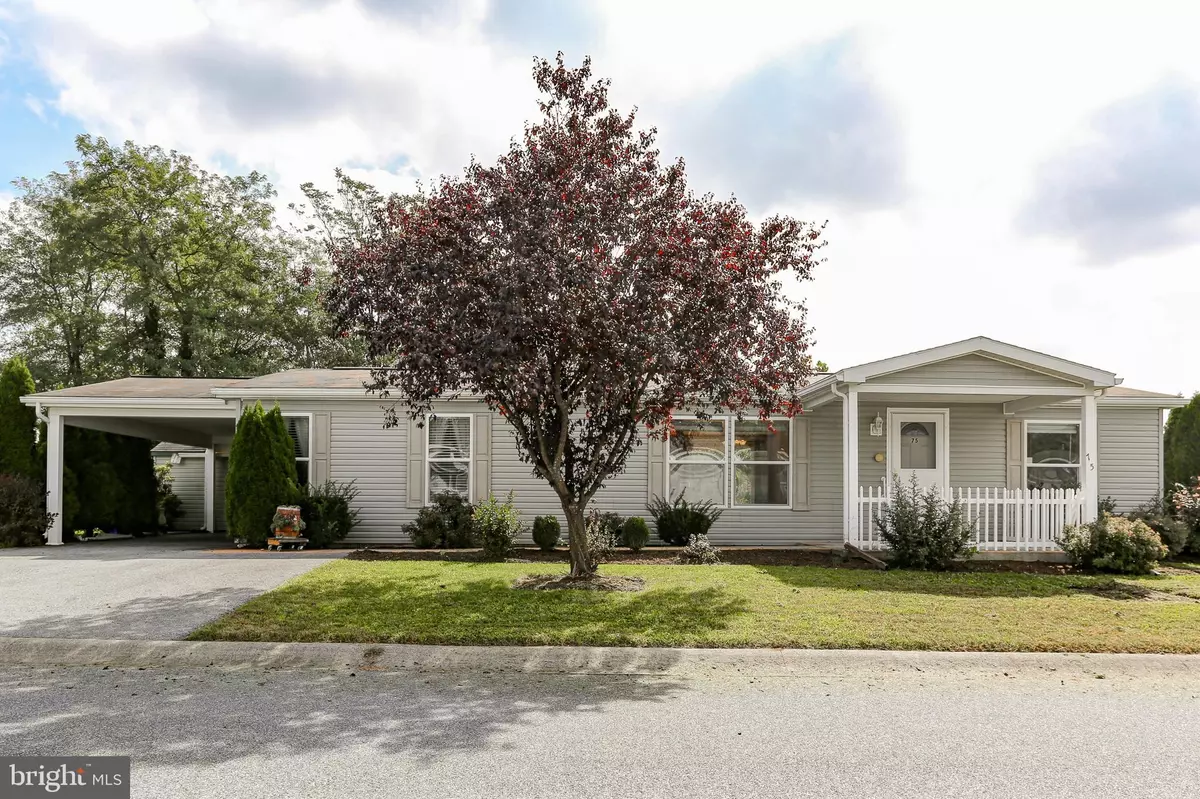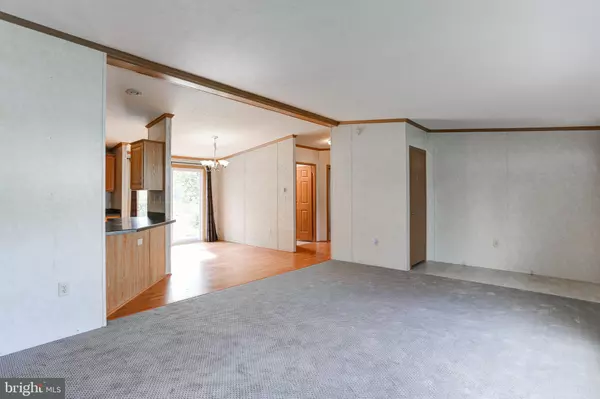$116,000
$115,000
0.9%For more information regarding the value of a property, please contact us for a free consultation.
75 BAUER DR Lebanon, PA 17046
3 Beds
2 Baths
1,456 SqFt
Key Details
Sold Price $116,000
Property Type Manufactured Home
Sub Type Manufactured
Listing Status Sold
Purchase Type For Sale
Square Footage 1,456 sqft
Price per Sqft $79
Subdivision Countryside Park
MLS Listing ID PALN2011986
Sold Date 12/01/23
Style Ranch/Rambler
Bedrooms 3
Full Baths 2
HOA Y/N N
Abv Grd Liv Area 1,456
Originating Board BRIGHT
Land Lease Amount 410.0
Land Lease Frequency Monthly
Year Built 2010
Annual Tax Amount $1,508
Tax Year 2022
Property Description
Welcome to this well maintained, one owner home in Countryside's 55+ community. This property includes 3 bedrooms, 2 full bathrooms, and brand new carpeting throughout! Upon entering the front door you will be welcomed to an open floor plan for your living, kitchen and dining spaces. The primary suite to the left of living room, the remaining to bedrooms and hall entered bathroom to the right. Exit the sliding patio doors from the dining area to the backyard that offers mature landscaping and peaceful views. This home also includes a carport and a shed and rests on top of a concrete crawl space foundation (accessible from a window well in the backyard). The lot rent includes sewer, trash and pet fee. Buyers must be park approved. For more information on Park Approval and Pet Restrictions, see associated documents for more details.
Location
State PA
County Lebanon
Area North Lebanon Twp (13227)
Zoning RESIDENTIAL
Rooms
Other Rooms Living Room, Dining Room, Bedroom 2, Bedroom 3, Kitchen, Bedroom 1, Laundry
Main Level Bedrooms 3
Interior
Interior Features Carpet, Primary Bath(s), Floor Plan - Open
Hot Water Electric
Heating Forced Air
Cooling Central A/C
Equipment Built-In Microwave, Dishwasher, Water Heater
Furnishings No
Fireplace N
Appliance Built-In Microwave, Dishwasher, Water Heater
Heat Source Propane - Leased
Laundry Hookup, Main Floor
Exterior
Exterior Feature Patio(s)
Garage Spaces 3.0
Water Access N
View Trees/Woods
Roof Type Shingle
Accessibility None
Porch Patio(s)
Total Parking Spaces 3
Garage N
Building
Story 1
Foundation Crawl Space, Block
Sewer Shared Septic
Water Community
Architectural Style Ranch/Rambler
Level or Stories 1
Additional Building Above Grade, Below Grade
New Construction N
Schools
Middle Schools Cedar Crest
High Schools Cedar Crest
School District Cornwall-Lebanon
Others
Pets Allowed Y
Senior Community Yes
Age Restriction 55
Tax ID 27-2349660-379670-5636
Ownership Land Lease
SqFt Source Assessor
Acceptable Financing Cash, Conventional
Horse Property N
Listing Terms Cash, Conventional
Financing Cash,Conventional
Special Listing Condition Standard
Pets Allowed Breed Restrictions, Size/Weight Restriction, Number Limit
Read Less
Want to know what your home might be worth? Contact us for a FREE valuation!

Our team is ready to help you sell your home for the highest possible price ASAP

Bought with Glenn Funt • Berkshire Hathaway HomeServices Homesale Realty





