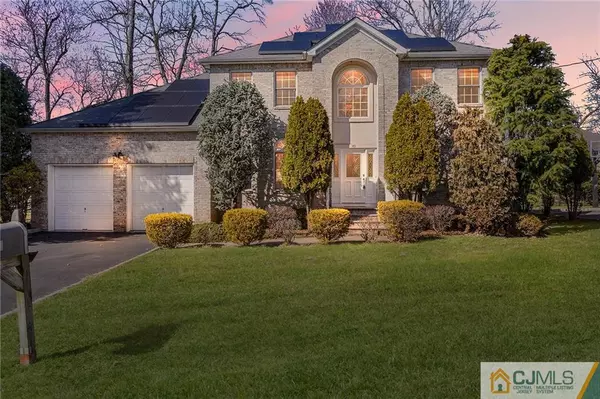$1,087,500
$1,050,000
3.6%For more information regarding the value of a property, please contact us for a free consultation.
49 Spring ST Edison, NJ 08820
5 Beds
3 Baths
2,828 SqFt
Key Details
Sold Price $1,087,500
Property Type Single Family Home
Sub Type Single Family Residence
Listing Status Sold
Purchase Type For Sale
Square Footage 2,828 sqft
Price per Sqft $384
Subdivision Park Ave Gardens
MLS Listing ID 2354081M
Sold Date 05/02/24
Style Colonial
Bedrooms 5
Full Baths 3
Originating Board CJMLS API
Year Built 2006
Annual Tax Amount $18,959
Tax Year 2023
Lot Size 7,501 Sqft
Acres 0.1722
Lot Dimensions 75X100
Property Description
Welcome to your dream home! This stunning brick-front, center hall colonial boasts 5 bedrooms and 3 full bathrooms, nestled on a tranquil street with no through traffic. Built in 2006, this meticulously maintained residence spans 2,828 square feet of living space on a generous 0.17-acre lot. Enjoy the privacy of a fenced yard. The main level impresses with a soaring two-story foyer featuring a palladium window and porcelain tiled floors. Entertain in style in the formal living and dining rooms with tray ceilings, hardwood floors, crown molding, and recessed lighting. The eat-in kitchen is a chef's delight, equipped with 42-inch cabinetry, granite countertops, stainless steel appliances, and a center island with seating. The adjacent great room offers hardwood floors and a gas fireplace. Completing the main level is a bedroom with hardwood floors, a full bath, and a laundry room. Upstairs, hardwood floors flow throughout, the primary suite with a walk-in closet, tray ceiling, and updated bath featuring a jetted tub and shower stall. Three additional bedrooms with ceiling fans and another full bath with skylight complete the upper level. Additional features include a hot water heater replaced in 2019, Hunter Douglas custom blinds, central vacuum, a full basement with high ceilings, underground sprinkler system, and monthly savings on electric bills with solar panels.
Location
State NJ
County Middlesex
Zoning RB
Rooms
Basement Full, None
Dining Room Formal Dining Room
Kitchen Kitchen Island, Eat-in Kitchen, Granite/Corian Countertops, Pantry
Interior
Interior Features Blinds, Central Vacuum, High Ceilings, 1 Bedroom, Dining Room, Bath Full, Great Room, Entrance Foyer, Kitchen, Laundry Room, Living Room, 4 Bedrooms, Bath Main, None
Heating Forced Air, Zoned
Cooling Zoned
Flooring Ceramic Tile, Wood
Fireplaces Number 1
Fireplaces Type Gas
Fireplace true
Window Features Blinds
Appliance Dishwasher, Dryer, Gas Range/Oven, Refrigerator, See Remarks, Range, Oven, Washer, Gas Water Heater
Heat Source Natural Gas
Exterior
Exterior Feature Fencing/Wall, Patio
Garage Spaces 2.0
Fence Fencing/Wall
Utilities Available Electricity Connected, Natural Gas Connected
Roof Type Asphalt
Porch Patio
Building
Lot Description Dead - End Street
Story 2
Sewer Public Sewer
Water Public
Architectural Style Colonial
Others
Senior Community no
Tax ID 0500590060001401
Ownership Fee Simple
Energy Description Natural Gas
Read Less
Want to know what your home might be worth? Contact us for a FREE valuation!

Our team is ready to help you sell your home for the highest possible price ASAP







