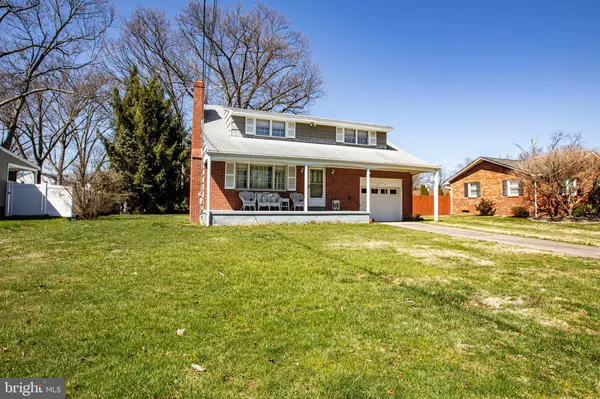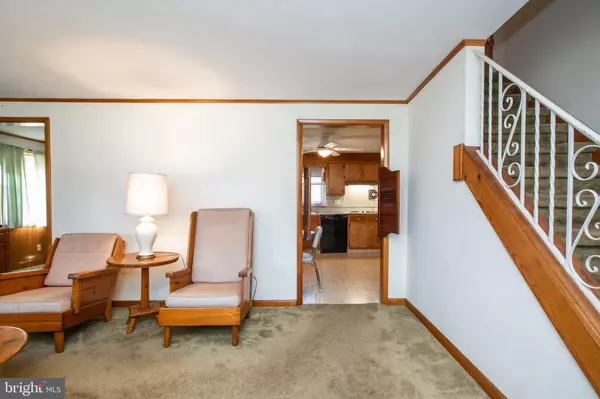$485,000
$408,800
18.6%For more information regarding the value of a property, please contact us for a free consultation.
71 CRANBROOK RD Hamilton, NJ 08690
3 Beds
2 Baths
1,932 SqFt
Key Details
Sold Price $485,000
Property Type Single Family Home
Sub Type Detached
Listing Status Sold
Purchase Type For Sale
Square Footage 1,932 sqft
Price per Sqft $251
Subdivision Cranbrook
MLS Listing ID NJME2041110
Sold Date 06/10/24
Style Colonial
Bedrooms 3
Full Baths 2
HOA Y/N N
Abv Grd Liv Area 1,932
Originating Board BRIGHT
Year Built 1959
Annual Tax Amount $9,076
Tax Year 2023
Lot Size 0.323 Acres
Acres 0.32
Lot Dimensions 80.00 x 176.00
Property Description
Welcome to Hamilton Square, where charm meets convenience in this exceptional Colonial residence. Situated in a prime location, this meticulously maintained home boasts 3 bedrooms, 2 full baths, and a wealth of features that exude pride of ownership. The spacious living areas provide ample room for relaxation and entertainment. Three generously sized bedrooms offer comfortable accommodations for family and guests alike. Each room is bathed in natural light and offers ample closet space. A one-car garage provides convenient parking and additional storage space, adding to the functionality of this already impressive property. The full unfinished basement offers endless possibilities, whether you envision a recreation room, home gym, or extra storage space. The neighborhood boasts a strong sense of community, making it the ideal place to call home for families, professionals, and everyone in between. Don't wait – your dream home awaits!
Location
State NJ
County Mercer
Area Hamilton Twp (21103)
Zoning RESIDENTIAL
Rooms
Other Rooms Living Room, Dining Room, Primary Bedroom, Bedroom 2, Bedroom 3, Kitchen
Basement Full
Interior
Interior Features Dining Area, Kitchen - Eat-In, Stall Shower, Tub Shower
Hot Water 60+ Gallon Tank, Natural Gas
Heating Forced Air
Cooling Central A/C
Flooring Carpet, Hardwood, Tile/Brick, Vinyl
Fireplaces Number 1
Fireplaces Type Gas/Propane, Stone
Equipment Cooktop, Dishwasher, Dryer, Oven - Wall, Refrigerator, Washer
Furnishings No
Fireplace Y
Appliance Cooktop, Dishwasher, Dryer, Oven - Wall, Refrigerator, Washer
Heat Source Natural Gas
Laundry Basement
Exterior
Exterior Feature Patio(s)
Parking Features Garage - Front Entry, Inside Access
Garage Spaces 3.0
Fence Wood
Utilities Available Phone, Cable TV Available
Water Access N
Roof Type Shingle
Street Surface Black Top
Accessibility None
Porch Patio(s)
Road Frontage Boro/Township
Attached Garage 1
Total Parking Spaces 3
Garage Y
Building
Lot Description Backs to Trees, Front Yard, Rear Yard, SideYard(s)
Story 2
Foundation Block
Sewer Public Sewer
Water Public
Architectural Style Colonial
Level or Stories 2
Additional Building Above Grade, Below Grade
Structure Type Plaster Walls
New Construction N
Schools
Elementary Schools Morgan
Middle Schools Reynolds
High Schools Hamilton East-Steinert H.S.
School District Hamilton Township
Others
Senior Community No
Tax ID 03-01714-00011
Ownership Fee Simple
SqFt Source Assessor
Acceptable Financing Cash, Conventional, FHA, VA
Listing Terms Cash, Conventional, FHA, VA
Financing Cash,Conventional,FHA,VA
Special Listing Condition Standard
Read Less
Want to know what your home might be worth? Contact us for a FREE valuation!

Our team is ready to help you sell your home for the highest possible price ASAP

Bought with NON MEMBER • Non Subscribing Office





