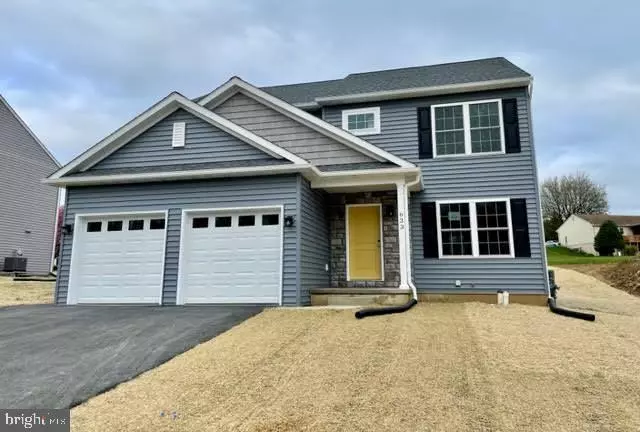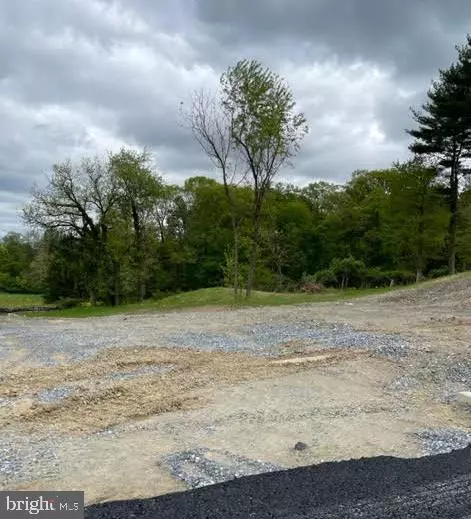$640,765
$549,900
16.5%For more information regarding the value of a property, please contact us for a free consultation.
263 WESTON TER Lititz, PA 17543
4 Beds
3 Baths
2,200 SqFt
Key Details
Sold Price $640,765
Property Type Single Family Home
Sub Type Detached
Listing Status Sold
Purchase Type For Sale
Square Footage 2,200 sqft
Price per Sqft $291
Subdivision Weston Terrace
MLS Listing ID PALA2034570
Sold Date 06/20/24
Style Craftsman
Bedrooms 4
Full Baths 2
Half Baths 1
HOA Fees $41/ann
HOA Y/N Y
Abv Grd Liv Area 2,200
Originating Board BRIGHT
Tax Year 2023
Lot Size 1.020 Acres
Acres 1.02
Property Description
Welcome to Weston Terrace, Lititz Newest Home Community! Just a short drive to local shops and restaurants of downtown Lititz while also close to Lancaster City. Featuring customizable build plans & large lots backing up to the Walton Farm & woods with scenic views of Southern Lititz. Weston Terrace offers walk out basement lots, a private drive and many build plans to choose from with C&F Inc. This *To Be Built* "Aiden" model sits on a large 1 acre corner lot backing up to Walton Farm with Scenic views and features a Spacious Open Floor plan with plenty of space for entertaining, convenient second floor laundry, 4 bedrooms including a large master with walk in closet and a two car garage, Contact us to learn more about building your future dream home today!
Location
State PA
County Lancaster
Area Lititz Boro (10537)
Zoning RESIDENTIAL
Rooms
Basement Daylight, Partial
Interior
Interior Features Floor Plan - Open
Hot Water Electric
Heating Forced Air
Cooling Central A/C
Heat Source Propane - Leased
Exterior
Parking Features Garage - Front Entry
Garage Spaces 2.0
Water Access N
View Pasture, Trees/Woods
Roof Type Architectural Shingle
Accessibility None
Attached Garage 2
Total Parking Spaces 2
Garage Y
Building
Lot Description Open, Rear Yard, Trees/Wooded
Story 2
Foundation Concrete Perimeter
Sewer Public Sewer
Water Public
Architectural Style Craftsman
Level or Stories 2
Additional Building Above Grade
New Construction Y
Schools
School District Warwick
Others
Senior Community No
Tax ID 6000080700000
Ownership Fee Simple
SqFt Source Estimated
Acceptable Financing Conventional
Listing Terms Conventional
Financing Conventional
Special Listing Condition Standard
Read Less
Want to know what your home might be worth? Contact us for a FREE valuation!

Our team is ready to help you sell your home for the highest possible price ASAP

Bought with Matthew B. Pini • Berkshire Hathaway HomeServices Homesale Realty



