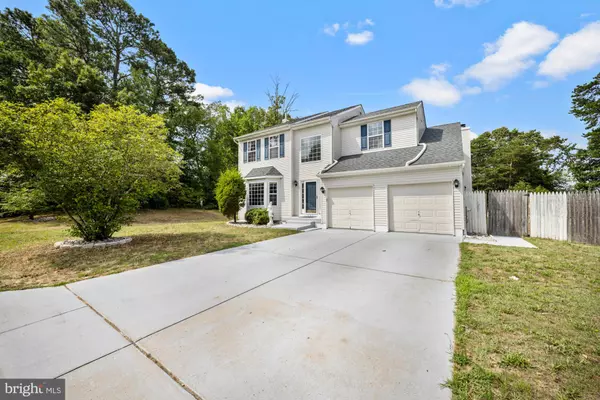$400,000
$399,000
0.3%For more information regarding the value of a property, please contact us for a free consultation.
524 MANOR AVE Millville, NJ 08332
3 Beds
3 Baths
2,100 SqFt
Key Details
Sold Price $400,000
Property Type Single Family Home
Sub Type Detached
Listing Status Sold
Purchase Type For Sale
Square Footage 2,100 sqft
Price per Sqft $190
Subdivision Millville
MLS Listing ID NJCB2020416
Sold Date 10/28/24
Style Colonial
Bedrooms 3
Full Baths 2
Half Baths 1
HOA Y/N N
Abv Grd Liv Area 2,100
Originating Board BRIGHT
Year Built 2004
Annual Tax Amount $8,466
Tax Year 2021
Lot Size 0.590 Acres
Acres 0.59
Lot Dimensions 141.00 x 0.00
Property Description
Nestled in the coveted Millville neighborhood, this magnificent home offers a lifestyle of luxury and comfort on a picturesque lot sprawling over half an acre. The expansive curb appeal sets the stage for an impressive interior that promises to delight at every turn.
As you step into this home, you are welcomed by a grand and inviting foyer the whole home has been completely remodeled and features soaring ceiling heights that create a magnificent atmosphere. The living room exudes a sense of elegance with its generous living space, separate dining area, high-end carpets, and charming chandelier. Bright and airy with picturesque windows, this space is perfect for hosting holiday gatherings or entertaining guests year-round. A convenient half bath adds to the functionality of this main floor.
The chef-inspired kitchen is a culinary masterpiece, designed for both efficiency and style. Boasting ample counter space, contemporary wood cabinets, a double stainless steel sink, and top-of-the-line energy-efficient appliances. An adjacent living area/dining space features contemporary flooring and a cozy wood-burning fireplace, creating a warm and inviting ambiance.
Sliding glass doors lead to a massive new deck, expanding your living space outdoors and offering a perfect setting for enjoying your morning coffee or hosting outdoor gatherings. The vast backyard provides ample space for various outdoor activities, including the possibility of adding a pool for endless summer fun.
Upstairs, the second level maintains the home's elegant charm with three sizable bedrooms, all featuring sleek contemporary flooring and ample closet space. The primary bedroom boasts a walk-in closet and an en-suite bathroom equipped with a luxurious soaking tub, separate shower, contemporary double sink, and exquisite porcelain tile finishes. An additional hallway bathroom ensures comfort and convenience for all residents and guests.
The lower level basement is a vast space with recently epoxy-coated floors, offering a clean and modern look. all newer Updated mechanicals Central air, roof to further enhance the functionality of this home.
Conveniently located near Route 55, this home provides easy access to amenities, making daily errands a breeze. Come and experience the comfort, convenience, and charm that this beautiful home exudes. Your dream lifestyle awaits in this glorious Millville residence.
Location
State NJ
County Cumberland
Area Millville City (20610)
Zoning RESIDENTIAL
Rooms
Basement Full, Sump Pump
Main Level Bedrooms 3
Interior
Interior Features Bathroom - Soaking Tub, Walk-in Closet(s), Floor Plan - Open, Dining Area, Formal/Separate Dining Room
Hot Water Natural Gas
Heating Forced Air
Cooling Central A/C
Fireplaces Number 1
Equipment Stainless Steel Appliances, Energy Efficient Appliances
Fireplace Y
Appliance Stainless Steel Appliances, Energy Efficient Appliances
Heat Source Natural Gas
Exterior
Garage Garage - Front Entry, Additional Storage Area
Garage Spaces 2.0
Waterfront N
Water Access N
Accessibility None
Attached Garage 2
Total Parking Spaces 2
Garage Y
Building
Story 2
Foundation Wood
Sewer Public Sewer
Water Public
Architectural Style Colonial
Level or Stories 2
Additional Building Above Grade, Below Grade
Structure Type 9'+ Ceilings
New Construction N
Schools
School District Millville Board Of Education
Others
Senior Community No
Tax ID 10-00402-00004 03
Ownership Fee Simple
SqFt Source Estimated
Special Listing Condition Standard
Read Less
Want to know what your home might be worth? Contact us for a FREE valuation!

Our team is ready to help you sell your home for the highest possible price ASAP

Bought with Anthony Pepe III • BHHS Fox & Roach-Moorestown






