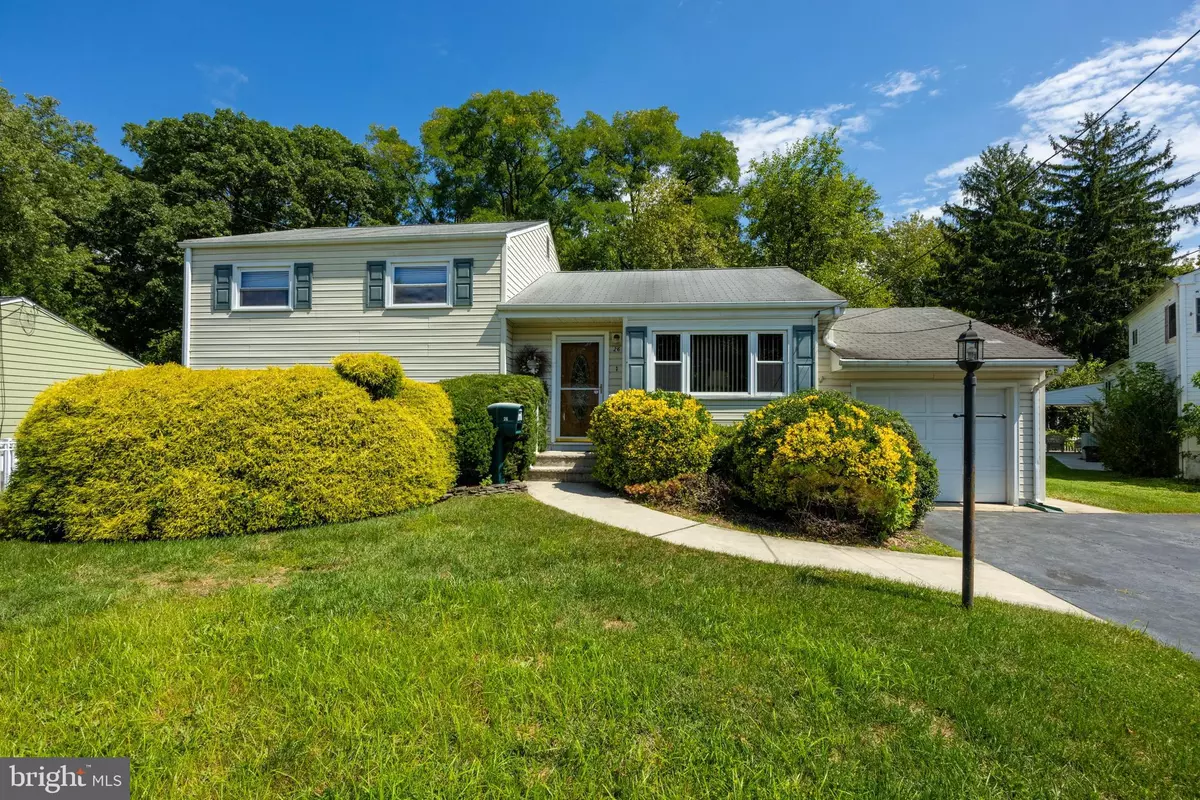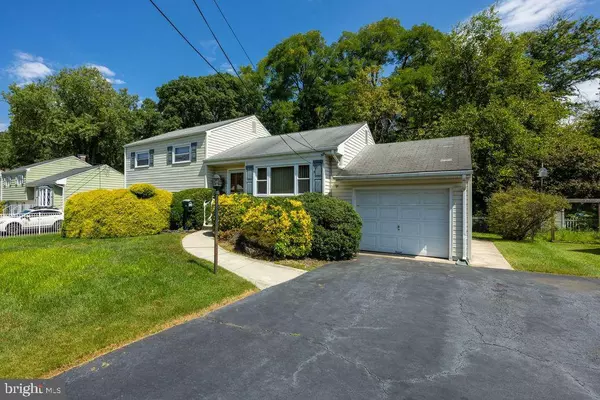$400,000
$385,000
3.9%For more information regarding the value of a property, please contact us for a free consultation.
26 COPPERFIELD DR Hamilton, NJ 08610
4 Beds
2 Baths
1,602 SqFt
Key Details
Sold Price $400,000
Property Type Single Family Home
Sub Type Detached
Listing Status Sold
Purchase Type For Sale
Square Footage 1,602 sqft
Price per Sqft $249
Subdivision Hamilton Lakes
MLS Listing ID NJME2048268
Sold Date 10/31/24
Style Split Level
Bedrooms 4
Full Baths 1
Half Baths 1
HOA Y/N N
Abv Grd Liv Area 1,602
Originating Board BRIGHT
Year Built 1960
Annual Tax Amount $7,633
Tax Year 2023
Lot Size 7,701 Sqft
Acres 0.18
Lot Dimensions 70.00 x 110.00
Property Description
Welcome to this charming 4 bed 1 1/2 bath split level home nestled in the heart of Hamilton. Enter into a spacious living room featuring a large picture window adding lots of natural light. Eat in kitchen features nostalgic custom made cabinets with wood plank ceiling. The upper floor boasts 3 bedrooms with full bath with tile flooring. Spacious family room along with fourth bedroom are found in the lower level as well as laundry room with half bath which has access to the beautiful private fenced in backyard. This home has so much to offer. Ready for you to come and put your finishing touches. Don't miss this opportunity to make this home your own. Situated in a desirable neighborhood ideally located near major highways with easy access to Rt.195, Rt.295, the Turnpike and Hamilton Train Station. Also nearby is Veterans Park with walking trails, tennis courts, athletic fields and a dog park.
Location
State NJ
County Mercer
Area Hamilton Twp (21103)
Zoning RESIDENTIAL
Rooms
Basement Unfinished, Sump Pump
Interior
Interior Features Carpet, Ceiling Fan(s)
Hot Water Natural Gas
Heating Forced Air
Cooling Central A/C, Attic Fan
Flooring Carpet, Ceramic Tile, Hardwood, Luxury Vinyl Plank
Equipment Dishwasher, Refrigerator, Stove, Washer, Dryer
Furnishings No
Fireplace N
Appliance Dishwasher, Refrigerator, Stove, Washer, Dryer
Heat Source Natural Gas
Laundry Lower Floor
Exterior
Parking Features Garage - Rear Entry
Garage Spaces 4.0
Fence Chain Link
Utilities Available Cable TV Available
Water Access N
Roof Type Shingle
Accessibility None
Attached Garage 1
Total Parking Spaces 4
Garage Y
Building
Lot Description Backs to Trees
Story 3
Foundation Block
Sewer Public Sewer
Water Public
Architectural Style Split Level
Level or Stories 3
Additional Building Above Grade, Below Grade
Structure Type Dry Wall
New Construction N
Schools
Elementary Schools Robinson
Middle Schools Albert E. Grice M.S.
High Schools Hamilton High School West
School District Hamilton Township
Others
Pets Allowed Y
Senior Community No
Tax ID 03-02556-00057
Ownership Fee Simple
SqFt Source Assessor
Security Features Carbon Monoxide Detector(s),Smoke Detector
Acceptable Financing Cash, Conventional, FHA, VA
Horse Property N
Listing Terms Cash, Conventional, FHA, VA
Financing Cash,Conventional,FHA,VA
Special Listing Condition Standard
Pets Allowed No Pet Restrictions
Read Less
Want to know what your home might be worth? Contact us for a FREE valuation!

Our team is ready to help you sell your home for the highest possible price ASAP

Bought with Michelle Krzywulak • BHHS Fox & Roach - Robbinsville





