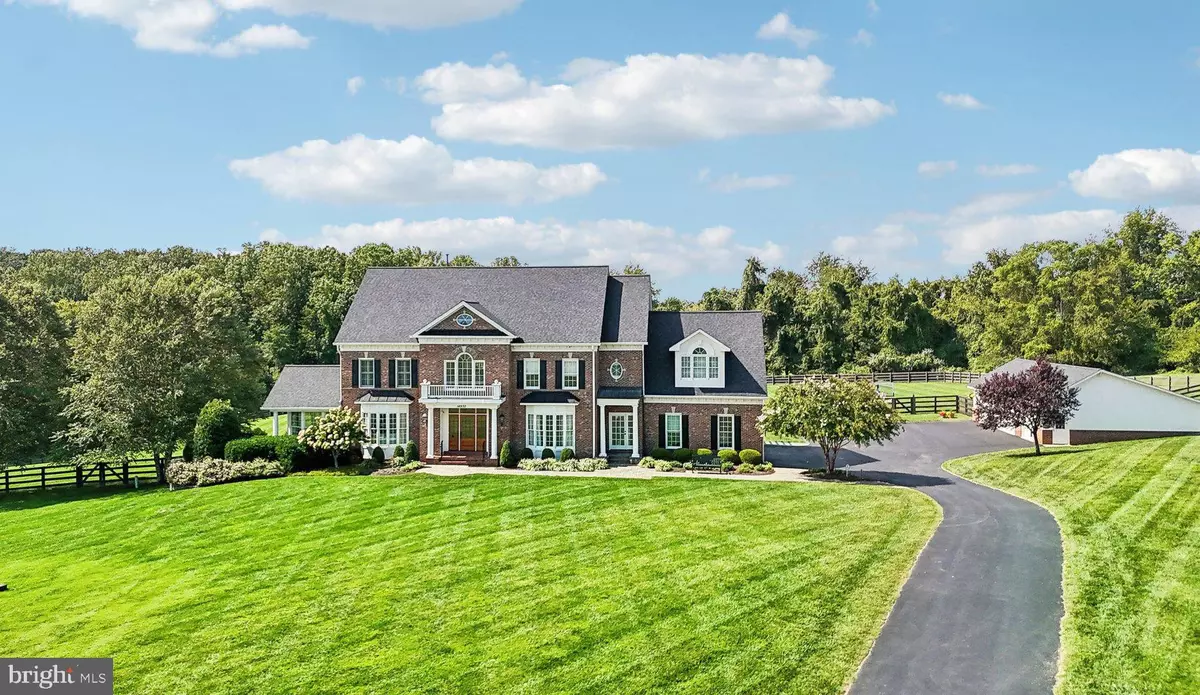$2,100,000
$1,975,000
6.3%For more information regarding the value of a property, please contact us for a free consultation.
14930 FINEGAN FARM DR Darnestown, MD 20874
6 Beds
6 Baths
6,763 SqFt
Key Details
Sold Price $2,100,000
Property Type Single Family Home
Sub Type Detached
Listing Status Sold
Purchase Type For Sale
Square Footage 6,763 sqft
Price per Sqft $310
Subdivision Finegan Farm
MLS Listing ID MDMC2144406
Sold Date 11/07/24
Style Colonial
Bedrooms 6
Full Baths 5
Half Baths 1
HOA Fees $166/qua
HOA Y/N Y
Abv Grd Liv Area 5,363
Originating Board BRIGHT
Year Built 2004
Annual Tax Amount $16,090
Tax Year 2024
Lot Size 4.090 Acres
Acres 4.09
Property Description
Welcome to 14930 Finegan Farm Drive in Darnestown, MD! This stunning 6-bedroom, 5.5-bathroom home is set on a sprawling 4-acre lot, offering a perfect blend of luxury and comfort. Step inside to a grand foyer with a curved staircase and gorgeous crystal chandelier that sets the tone for this exquisite home. This beautifully transformed interior features a formal living room and dining room both with oversized bay windows and exquisite crown moldings, ideal for elegant entertaining. The family room is a showstopper, boasting a two-story coffered ceiling, floor-to-ceiling windows, and a two-story stone fireplace.
The one-of-a-kind Jack Rosen custom kitchen is sure to delight any culinary enthusiast. With an African Teak countertop island, a semi-integrated refrigerator, and high-end appliances, accompanied by a charming fireplace this kitchen is a dream come true for any chef. Off the kitchen, you’ll find an IPE deck overlooking the serene backyard. To complete the main level there is a custom mudroom with cubbies, one of two laundry rooms, a main level office with built-ins, and a charming circular sunroom with a two-sided fireplace and floor-to-ceiling windows that flood this space with natural light perfect for relaxation and enjoying morning coffee.
On the upper level, the primary suite continues to impress with its vaulted ceiling, fireplace and sitting area, a spa-like bath, and his & hers custom walk-in closets. Three additional bedrooms are generously sized, making them perfect for guests, a home office, or any other need you envision. There is a second laundry room on this level. The fourth level includes a private bedroom, a fully updated bath, and a sitting room, offering even more living space and flexibility.
The lower level is an entertainer's paradise, featuring a large rec room with a herringbone wood grain tile floor, a cozy stone fireplace, wet bar, and a game table area. It also includes a sixth bedroom, a full bath, an exercise room, and direct access to the covered patio, a heated pool with water features, a natural flow outdoor shower, and a gorgeous backyard that feels like you're at a high-end resort perfect for hosting indoor-outdoor gatherings.
In addition to the attached 2-car garage, the property offers a separate 4-car garage, providing ample space for vehicles and extra storage. This property exudes luxury, combining modern elegance with unparalleled amenities. Don’t miss the opportunity to make this exceptional property your home!
Location
State MD
County Montgomery
Zoning RC
Rooms
Basement Full, Walkout Level, Windows, Daylight, Partial
Interior
Interior Features Additional Stairway, Built-Ins, Ceiling Fan(s), Crown Moldings, Curved Staircase, Floor Plan - Traditional, Formal/Separate Dining Room, Kitchen - Gourmet, Kitchen - Island, Kitchen - Eat-In, Recessed Lighting, Skylight(s), Walk-in Closet(s), Water Treat System, Wet/Dry Bar, Window Treatments
Hot Water Tankless, Propane
Heating Zoned, Forced Air
Cooling Zoned, Central A/C
Flooring Hardwood, Carpet, Ceramic Tile
Fireplaces Number 5
Fireplaces Type Gas/Propane, Fireplace - Glass Doors, Wood, Screen
Equipment Built-In Range, Range Hood, Refrigerator, Extra Refrigerator/Freezer, Dishwasher, Disposal, Microwave, Washer, Dryer, Water Heater - Tankless, Air Cleaner
Fireplace Y
Appliance Built-In Range, Range Hood, Refrigerator, Extra Refrigerator/Freezer, Dishwasher, Disposal, Microwave, Washer, Dryer, Water Heater - Tankless, Air Cleaner
Heat Source Propane - Owned
Laundry Main Floor, Upper Floor
Exterior
Exterior Feature Deck(s), Patio(s)
Garage Garage - Side Entry
Garage Spaces 6.0
Fence Partially, Split Rail
Pool Heated, In Ground, Other
Utilities Available Propane
Waterfront N
Water Access N
Roof Type Architectural Shingle
Accessibility None
Porch Deck(s), Patio(s)
Attached Garage 2
Total Parking Spaces 6
Garage Y
Building
Lot Description Adjoins - Open Space, Backs to Trees, Premium
Story 4
Foundation Slab, Passive Radon Mitigation
Sewer On Site Septic, Septic = # of BR
Water Well
Architectural Style Colonial
Level or Stories 4
Additional Building Above Grade, Below Grade
Structure Type Dry Wall
New Construction N
Schools
School District Montgomery County Public Schools
Others
HOA Fee Include Common Area Maintenance,Road Maintenance,Snow Removal
Senior Community No
Tax ID 160603379924
Ownership Fee Simple
SqFt Source Assessor
Security Features Exterior Cameras,Security System
Acceptable Financing Conventional, Cash
Horse Property N
Listing Terms Conventional, Cash
Financing Conventional,Cash
Special Listing Condition Standard
Read Less
Want to know what your home might be worth? Contact us for a FREE valuation!

Our team is ready to help you sell your home for the highest possible price ASAP

Bought with George Howard • George Howard Real Estate Inc.






