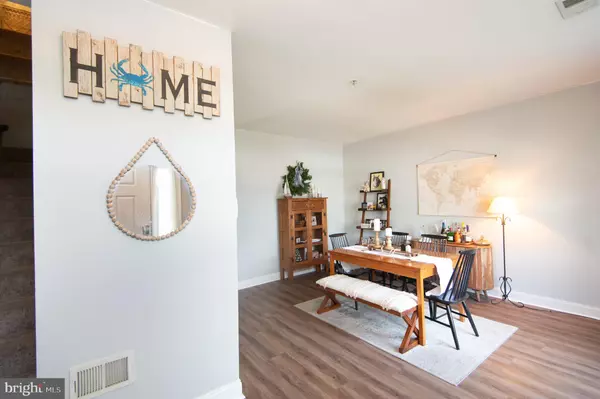$200,000
$205,000
2.4%For more information regarding the value of a property, please contact us for a free consultation.
203 BRANT WAY Cambridge, MD 21613
2 Beds
3 Baths
1,600 SqFt
Key Details
Sold Price $200,000
Property Type Townhouse
Sub Type Interior Row/Townhouse
Listing Status Sold
Purchase Type For Sale
Square Footage 1,600 sqft
Price per Sqft $125
Subdivision Pintail Landing
MLS Listing ID MDDO2007932
Sold Date 11/12/24
Style Traditional
Bedrooms 2
Full Baths 2
Half Baths 1
HOA Fees $85/mo
HOA Y/N Y
Abv Grd Liv Area 1,600
Originating Board BRIGHT
Year Built 2006
Annual Tax Amount $2,561
Tax Year 2024
Lot Size 2,000 Sqft
Acres 0.05
Property Description
Discover the charm and modern convenience of 203 Brant Way—an affordable, functional, and beautiful home! This residence underwent significant upgrades in 2022, including a new roof, HVAC system, kitchen appliances, flooring, paint, water heater, and washer and dryer. Say goodbye to worries! The Samsung refrigerator and stove are "Smart" appliances, controllable via your phone, and a smart thermostat offers remote climate management. The delightful kitchen overlooks a cozy family room complete with a gas fireplace. Both bedrooms are designed as suites for ultimate comfort. Suite 1 boasts a spacious bedroom with a walk-in closet, while Suite 2 offers another generously sized bedroom with a double closet. This home’s location provides easy and convenient access to US Route 50, as well as shopping and dining options in Downtown Cambridge.
Location
State MD
County Dorchester
Zoning R
Rooms
Other Rooms Dining Room, Primary Bedroom, Bedroom 2, Kitchen, Family Room, Laundry, Primary Bathroom, Full Bath, Half Bath
Interior
Interior Features Attic, Carpet, Ceiling Fan(s), Combination Kitchen/Living, Floor Plan - Traditional, Primary Bath(s), Bathroom - Tub Shower
Hot Water Natural Gas
Heating Central, Forced Air
Cooling Central A/C, Ceiling Fan(s)
Flooring Luxury Vinyl Plank, Carpet
Fireplaces Number 1
Fireplaces Type Gas/Propane
Equipment Built-In Microwave, Dishwasher, Dryer, Refrigerator, Washer, Water Heater
Furnishings No
Fireplace Y
Appliance Built-In Microwave, Dishwasher, Dryer, Refrigerator, Washer, Water Heater
Heat Source Natural Gas
Laundry Has Laundry
Exterior
Exterior Feature Patio(s)
Parking On Site 2
Waterfront N
Water Access N
Roof Type Architectural Shingle
Accessibility None
Porch Patio(s)
Garage N
Building
Story 2
Foundation Slab
Sewer Public Sewer
Water Public
Architectural Style Traditional
Level or Stories 2
Additional Building Above Grade, Below Grade
Structure Type Dry Wall
New Construction N
Schools
Elementary Schools Call School Board
Middle Schools Maces Lane
High Schools Cambridge-South Dorchester
School District Dorchester County Public Schools
Others
Senior Community No
Tax ID 1007210930
Ownership Fee Simple
SqFt Source Assessor
Acceptable Financing Cash, Conventional, FHA, VA, USDA
Horse Property N
Listing Terms Cash, Conventional, FHA, VA, USDA
Financing Cash,Conventional,FHA,VA,USDA
Special Listing Condition Standard
Read Less
Want to know what your home might be worth? Contact us for a FREE valuation!

Our team is ready to help you sell your home for the highest possible price ASAP

Bought with Katie Marie Lowry • Coldwell Banker Realty






