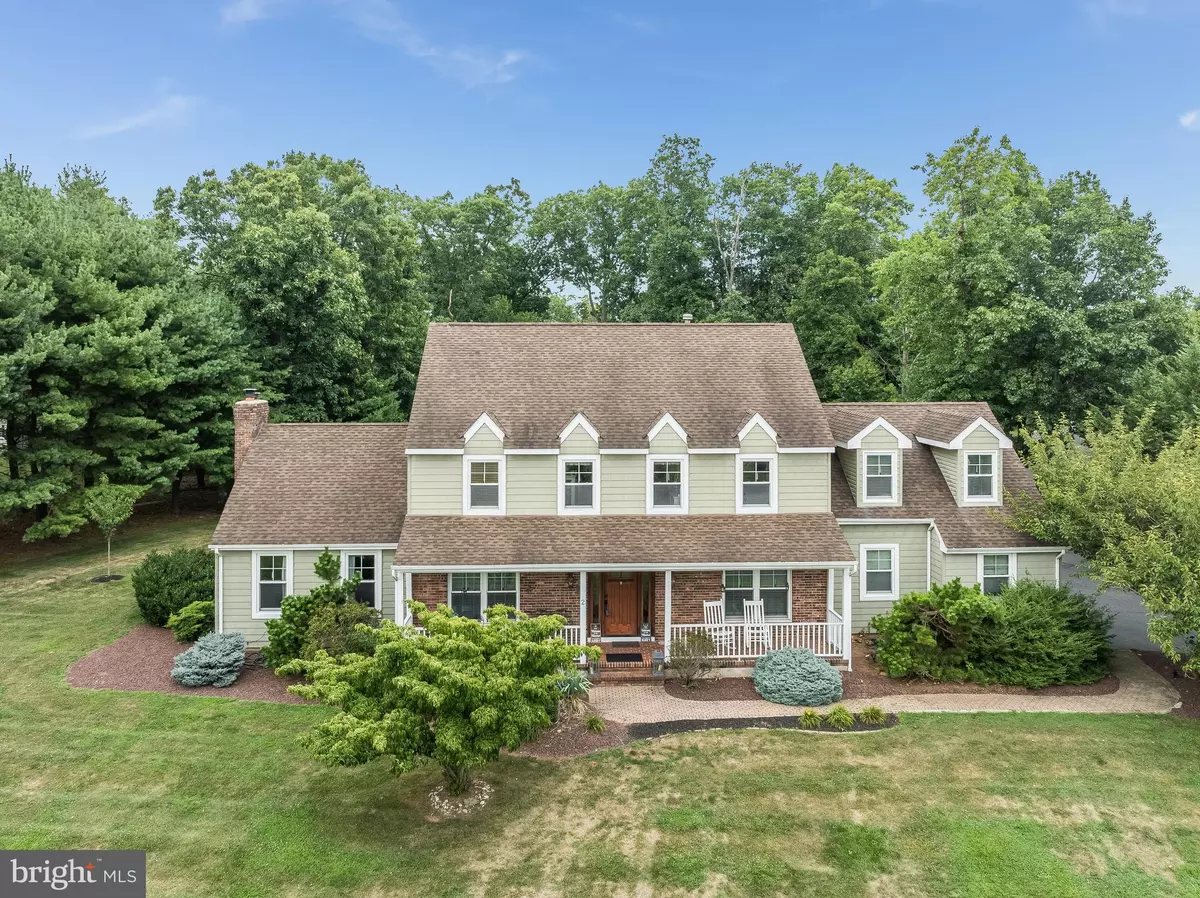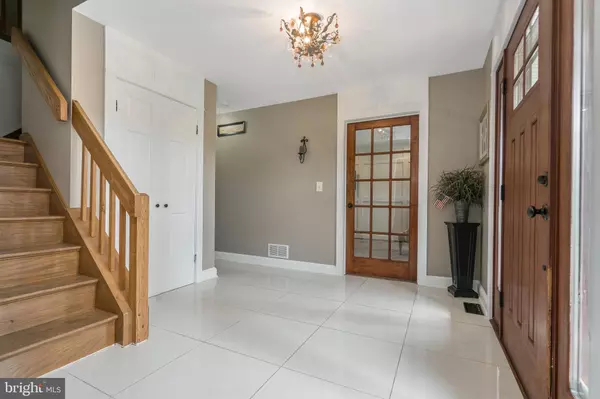$945,000
$950,000
0.5%For more information regarding the value of a property, please contact us for a free consultation.
2 EINSTEIN CT Flemington, NJ 08822
1 Bath
3,003 SqFt
Key Details
Sold Price $945,000
Property Type Single Family Home
Sub Type Detached
Listing Status Sold
Purchase Type For Sale
Square Footage 3,003 sqft
Price per Sqft $314
Subdivision North Forty
MLS Listing ID NJHT2003132
Sold Date 11/15/24
Style Colonial
Full Baths 1
HOA Fees $18/ann
HOA Y/N Y
Abv Grd Liv Area 3,003
Originating Board BRIGHT
Year Built 1988
Annual Tax Amount $14,491
Tax Year 2023
Lot Size 0.940 Acres
Acres 0.94
Lot Dimensions 0.00 x 0.00
Property Description
Exquisite colonial boasting 5 bedrooms, 3 full baths, finished basement and salt water pool situated on a corner lot in the North Forty development. This tastefully updated home features a sleek center island kitchen at the heart of the home showcasing quartz countertops, porcelain tile backsplash with Carrera marble accent behind range, custom cabinetry with soft close drawers and crown molding, SS appliances and best of all a convenient toe-kick central vacuum. Step down from the kitchen to a spacious family room highlighting a floor to ceiling stone fireplace with gas insert, beamed cathedral ceiling, and custom millwork accents giving the space a polished yet inviting appeal. Open to the kitchen and family room is the formal dining room adorning shaker style wainscot to compliment the updated kitchen cabinetry. Formal living room just across the foyer could double as a home office or modify to 1st floor bedroom and full bath. Laundry completes the main level. Upper level offers a sizable primary suite with a wood accented vaulted ceiling, new carpet and WIC. Primary En Suite with granite double vanity, stall shower and vaulted ceiling. Four sizable bedrooms with ample closet space and upper full bath with double vanity, and shower tub combo wrap up the upper level. Full finished basement - additional living space, flex space and/or storage. Exterior of the home is impressive with an expansive rear deck leading to a paver patio and in-ground salt water pool. PUBLIC SEWER, PUBLIC WATER, NATURAL GAS!
This staycation backyard also offers a built-in molted lava rock fire-pit, low maintenance landscape and a metal fence situated around pool. This home is an entertainers dream between the open concept floor plan and resort style backyard that can be enjoyed essentially all year round! MOVE IN READY
Location
State NJ
County Hunterdon
Area Raritan Twp (21021)
Zoning R-3
Direction West
Rooms
Other Rooms Dining Room, Bedroom 2, Bedroom 3, Bedroom 4, Bedroom 5, Kitchen, Game Room, Family Room, Bedroom 1, Exercise Room, Laundry, Office, Recreation Room, Bathroom 1, Bathroom 2
Basement Fully Finished, Interior Access, Heated, Improved
Interior
Hot Water Natural Gas
Heating Forced Air
Cooling Ceiling Fan(s), Central A/C
Flooring Carpet, Ceramic Tile, Laminated, Wood
Fireplaces Number 1
Furnishings Yes
Fireplace Y
Heat Source Natural Gas
Exterior
Exterior Feature Deck(s), Patio(s)
Garage Garage - Side Entry, Garage Door Opener, Inside Access
Garage Spaces 6.0
Fence Privacy, Vinyl
Pool Fenced, In Ground, Saltwater, Vinyl
Utilities Available Cable TV Available, Sewer Available, Water Available, Natural Gas Available
Waterfront N
Water Access N
Roof Type Asphalt
Street Surface Black Top,Paved
Accessibility None
Porch Deck(s), Patio(s)
Road Frontage Boro/Township
Attached Garage 2
Total Parking Spaces 6
Garage Y
Building
Lot Description Corner, Cul-de-sac, Trees/Wooded
Story 2
Foundation Block
Sewer Public Sewer
Water Public
Architectural Style Colonial
Level or Stories 2
Additional Building Above Grade, Below Grade
Structure Type Beamed Ceilings,Cathedral Ceilings,Dry Wall,High
New Construction N
Schools
Elementary Schools Barley Sheaf E.S.
Middle Schools J P Case
High Schools Hunterdon Central H.S.
School District Flemington-Raritan Regional
Others
Pets Allowed Y
HOA Fee Include Common Area Maintenance
Senior Community No
Tax ID 21-00072 16-00007
Ownership Fee Simple
SqFt Source Assessor
Horse Property N
Special Listing Condition Standard
Pets Description No Pet Restrictions
Read Less
Want to know what your home might be worth? Contact us for a FREE valuation!

Our team is ready to help you sell your home for the highest possible price ASAP

Bought with NON MEMBER • Non Subscribing Office






