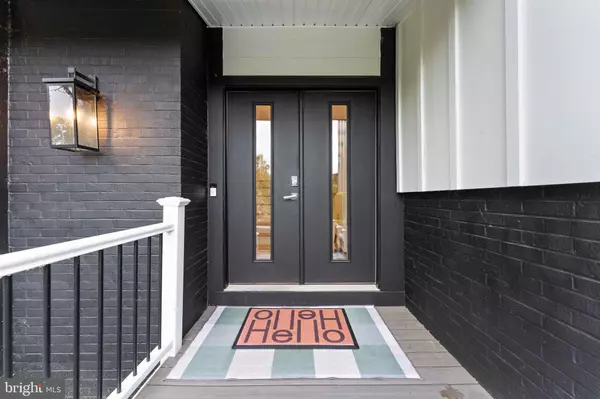$1,975,000
$1,975,000
For more information regarding the value of a property, please contact us for a free consultation.
1044 BELLVIEW RD Mclean, VA 22102
4 Beds
4 Baths
5,200 SqFt
Key Details
Sold Price $1,975,000
Property Type Single Family Home
Sub Type Detached
Listing Status Sold
Purchase Type For Sale
Square Footage 5,200 sqft
Price per Sqft $379
Subdivision None Available
MLS Listing ID VAFX2201634
Sold Date 11/18/24
Style Contemporary
Bedrooms 4
Full Baths 4
HOA Y/N N
Abv Grd Liv Area 5,200
Originating Board BRIGHT
Year Built 1979
Annual Tax Amount $16,927
Tax Year 2024
Lot Size 1.000 Acres
Acres 1.0
Property Description
Step into luxury as you enter the main level of this stunning beautifully renovated home on Bellview Drive in McLean, VA. The foyer welcomes you with a captivating gold chandelier, setting the tone for the elegance that awaits. The family room is bathed in natural light streaming through large picture windows, illuminating the hardwood floors and highlighting the recessed lighting. The adjacent office boasts a gold chandelier, large windows with electric blinds for privacy, skylight windows for added brightness, and a unique glass railing that offers a view into the family room. The kitchen is a chef's dream with white glossy cabinets, under cabinet lighting, stainless steel appliances including a matte black steel refrigerator, and striking gold light fixtures. A gas range, recessed lighting, hardwood floors, and a brushed nickel sink faucet complete this gourmet space. Entertain in style in the dining room featuring a glass door leading to the patio, a skylight, wine fridge, and a large gold globe chandelier that adds a touch of sophistication. A playroom with two large windows, recessed lighting, and a glass door to the patio provides a perfect space for relaxation and play. The living room offers comfort with carpeting, three large windows, and a ceiling fan. Unwind in the formal living room with pocket doors as well as glass doors for privacy. It features a marble wood-burning fireplace, recessed lighting, and hardwood floors for an ambiance of timeless elegance. The main level also includes a bedroom with three large windows with electric blinds, sliding glass doors to a second patio, and hardwood floors. The hallway bathroom features a floating single vanity, hexagon tiles, a marble shower with a built-in bench, a waterfall shower head, and a detachable hose for a spa-like experience. The main level primary suite is a private sanctuary with two sliding glass doors leading to a small balcony, two sliding door closets, a slanted ceiling, a large walk-in closet with built-in shelving, and a luxurious primary bathroom. The bathroom boasts a double floating vanity, marble walls, a glass steam shower, a large soaking tub, and two large windows for natural light. Upstairs, you'll find a cozy sitting area, two bedrooms with closets and windows, and a full bathroom for convenience. The basement offers a versatile living area with black tile flooring, two sliding glass doors, a door to a single-car garage, a built-in bar with a refrigerator, sink, and cabinet storage. A full bathroom with a single vanity and standing shower, as well as an office with a closet, complete this level. Don't miss the opportunity to call this luxurious retreat your home!
Location
State VA
County Fairfax
Zoning 100
Rooms
Basement Full
Main Level Bedrooms 2
Interior
Hot Water Electric
Heating Heat Pump(s)
Cooling Central A/C, Ceiling Fan(s), Zoned
Fireplaces Number 1
Fireplace Y
Heat Source Electric
Exterior
Garage Garage - Front Entry
Garage Spaces 1.0
Water Access N
Accessibility Other
Attached Garage 1
Total Parking Spaces 1
Garage Y
Building
Story 3
Foundation Other
Sewer Septic Exists
Water Private
Architectural Style Contemporary
Level or Stories 3
Additional Building Above Grade, Below Grade
New Construction N
Schools
Elementary Schools Spring Hill
Middle Schools Cooper
High Schools Langley
School District Fairfax County Public Schools
Others
Pets Allowed N
Senior Community No
Tax ID 0201 03 B
Ownership Fee Simple
SqFt Source Estimated
Special Listing Condition Standard
Read Less
Want to know what your home might be worth? Contact us for a FREE valuation!

Our team is ready to help you sell your home for the highest possible price ASAP

Bought with Sharon R Hayman • TTR Sotheby's International Realty






