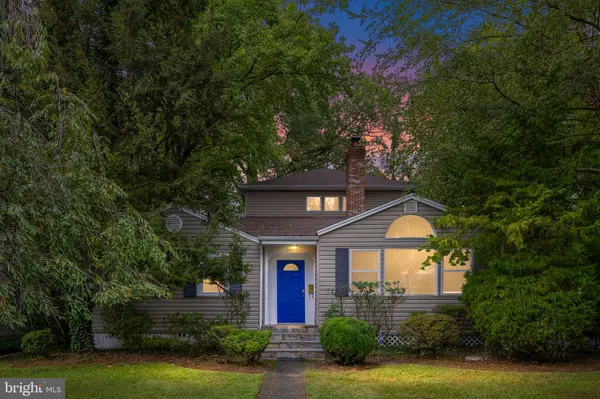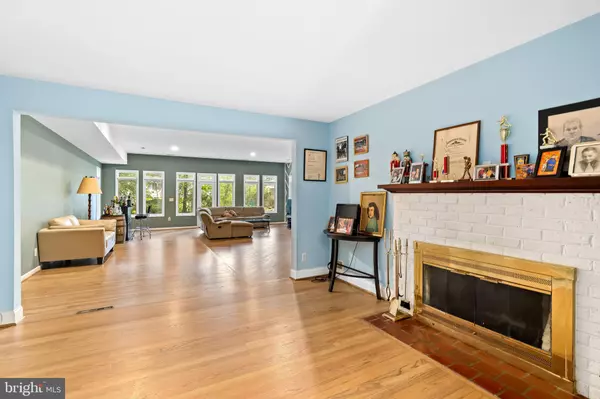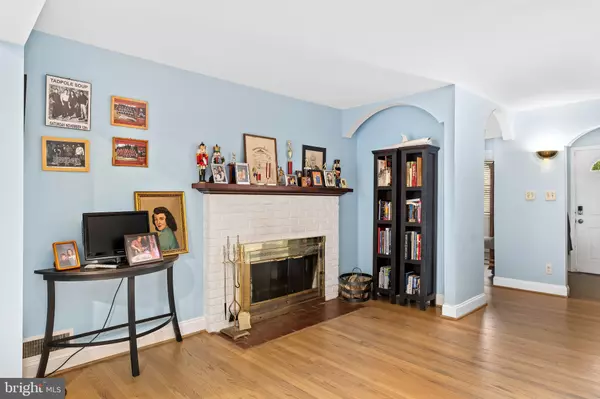$1,360,000
$1,398,000
2.7%For more information regarding the value of a property, please contact us for a free consultation.
307 PINE ST Falls Church, VA 22046
5 Beds
4 Baths
3,353 SqFt
Key Details
Sold Price $1,360,000
Property Type Single Family Home
Sub Type Detached
Listing Status Sold
Purchase Type For Sale
Square Footage 3,353 sqft
Price per Sqft $405
Subdivision Ellison Heights
MLS Listing ID VAFA2002530
Sold Date 11/21/24
Style Ranch/Rambler
Bedrooms 5
Full Baths 4
HOA Y/N N
Abv Grd Liv Area 3,353
Originating Board BRIGHT
Year Built 1950
Annual Tax Amount $13,405
Tax Year 2022
Lot Size 10,467 Sqft
Acres 0.24
Property Description
Welcome to this stunning 5-bedroom, 4-bathroom home in the desirable Ellison Heights neighborhood of Falls Church, Virginia. Spanning 3,353 square feet, this beautifully designed residence offers comfort and convenience, all just a 15-minute drive to Washington, D.C. and less than a mile to the nearest metro.
Step inside to find elegant maple hardwood floors throughout, complemented by a large, open-concept living room perfect for entertaining guests. The kitchen opens seamlessly into the dining and living spaces, creating a warm and inviting atmosphere.
This home boasts three en-suite bedrooms, including a luxurious master suite with plenty of space to relax and unwind. With 3-zone HVAC, you’ll enjoy efficient temperature control throughout the home.
Nestled on a quiet street, you’ll love the peaceful surroundings while being close to city life. Don’t miss out on this incredible opportunity to own a spacious, move-in-ready home in a prime location!
Features:
5 bedrooms, 4 bathrooms (3 en suites)
3,353 sq ft of living space
Maple hardwood floors
Large master suite
Huge living room perfect for entertaining
3-zone HVAC system
10-minute drive to D.C.
5-minute walk to the metro
Located on a quiet street in Ellison Heights
This home won’t last long—schedule your tour today!
Location
State VA
County Falls Church City
Zoning R-1B
Rooms
Main Level Bedrooms 4
Interior
Interior Features Family Room Off Kitchen, Combination Kitchen/Living, Primary Bath(s), Wood Floors, Floor Plan - Open
Hot Water Natural Gas
Heating Forced Air, Heat Pump(s)
Cooling Central A/C
Fireplaces Number 1
Fireplaces Type Equipment, Mantel(s)
Equipment Dishwasher, Disposal, Dryer, Exhaust Fan, Extra Refrigerator/Freezer, Icemaker, Microwave, Oven/Range - Electric, Refrigerator, Washer
Furnishings No
Fireplace Y
Window Features Double Pane,Screens
Appliance Dishwasher, Disposal, Dryer, Exhaust Fan, Extra Refrigerator/Freezer, Icemaker, Microwave, Oven/Range - Electric, Refrigerator, Washer
Heat Source Central, Electric, Natural Gas
Laundry Has Laundry
Exterior
Exterior Feature Deck(s)
Fence Fully
Water Access N
View Garden/Lawn
Roof Type Shingle
Accessibility None
Porch Deck(s)
Road Frontage City/County
Garage N
Building
Story 2
Foundation Permanent
Sewer Public Sewer
Water Public
Architectural Style Ranch/Rambler
Level or Stories 2
Additional Building Above Grade, Below Grade
New Construction N
Schools
School District Falls Church City Public Schools
Others
Pets Allowed Y
Senior Community No
Tax ID 51-213-024
Ownership Fee Simple
SqFt Source Assessor
Special Listing Condition Standard
Pets Allowed No Pet Restrictions
Read Less
Want to know what your home might be worth? Contact us for a FREE valuation!

Our team is ready to help you sell your home for the highest possible price ASAP

Bought with Nicholas Ryan Gashel • Samson Properties






