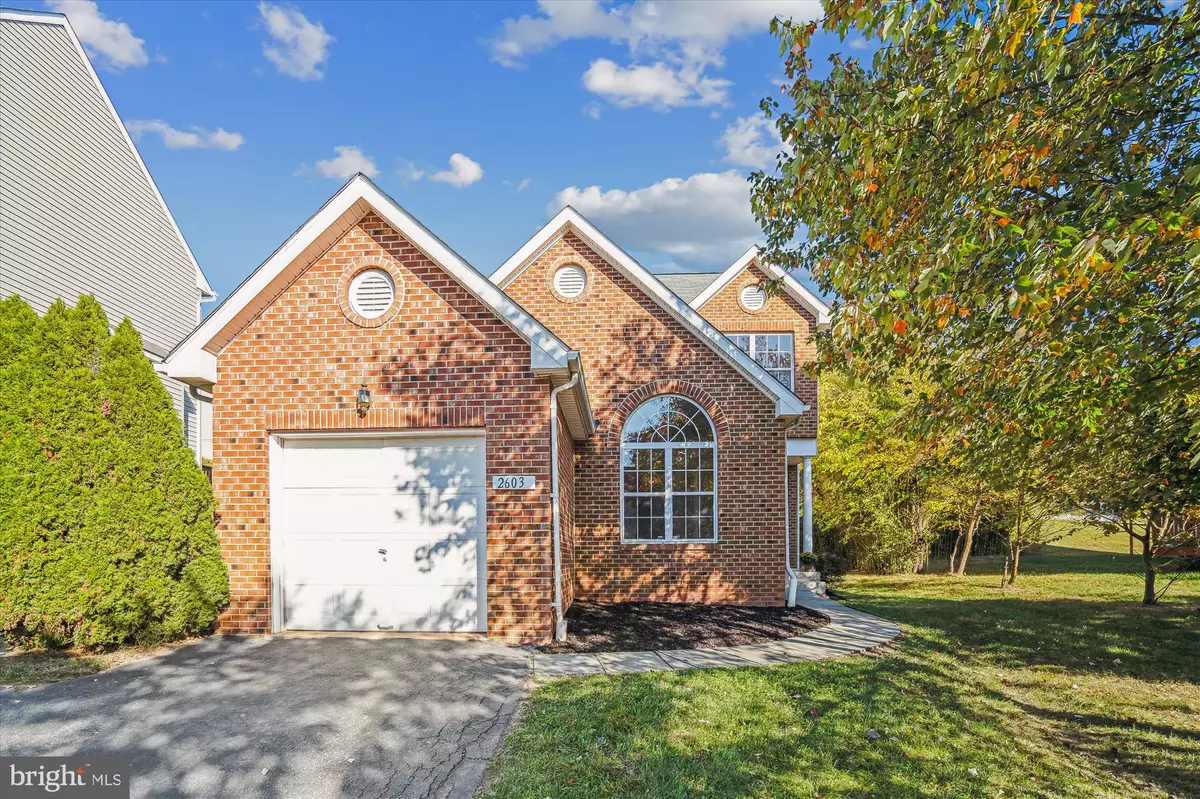$500,000
$459,900
8.7%For more information regarding the value of a property, please contact us for a free consultation.
2603 ORCHARD SUMMIT CT Hyattsville, MD 20785
3 Beds
3 Baths
1,873 SqFt
Key Details
Sold Price $500,000
Property Type Single Family Home
Sub Type Detached
Listing Status Sold
Purchase Type For Sale
Square Footage 1,873 sqft
Price per Sqft $266
Subdivision Hawthorne Hill
MLS Listing ID MDPG2130164
Sold Date 11/22/24
Style Colonial
Bedrooms 3
Full Baths 2
Half Baths 1
HOA Fees $61/mo
HOA Y/N Y
Abv Grd Liv Area 1,873
Originating Board BRIGHT
Year Built 2002
Annual Tax Amount $5,392
Tax Year 2024
Lot Size 9,794 Sqft
Acres 0.22
Property Description
Charming 3 BR, 2.5 BA single-family home with a garage. This home boasts a wonderful open floor plan, perfect for entertaining. The current owners have meticulously cared for the property, and you'll enjoy the many recent upgrades: new hot water heater (2024), carpeting throughout (2024), kitchen floor (2024), deck flooring (2024), washer & dryer (2024), roof (2020), HVAC (2019), and this delightful home has also been tastefully painted.
You are greeted by a spacious foyer leading to a step-down living room with a beautiful palladium window. The dining room with wood floors is ideal for both large and small gatherings. The kitchen is equipped with stainless steel appliances, a pantry, and a breakfast bar, with enough space for a large table and sliding glass doors that open to a deck perfect for outdoor living. Adjacent to the kitchen is the family room, which features a cozy gas fireplace.
On the upper level, new carpeting enhances the fresh feel. The primary bedroom boasts cathedral ceilings, a spacious walk-in closet, and a luxurious bathroom that is flooded with natural light from the skylight. The bathroom includes a double vanity, a soaking tub, and a walk-in shower. Two additional well-sized bedrooms, a full bathroom, and a linen closet complete the upper level.
The unfinished large basement provides a blank canvas, ready for you to design a space that fits your lifestyle.
Located near public transportation, this home is just minutes from the Landover Metro Station. Enjoy family time at the neighborhood playground or at the Cat and Mouse playground nearby, or explore other amenities in the area. Need to go shopping?? Wegmans and Costco are about 10 minutes away where you can find everything you need. The location offers easy access to 495, RT 50, and the Baltimore-Washington Parkway, making commuting a breeze. Don’t miss this home in your search, you will not be disappointed!!!
Location
State MD
County Prince Georges
Zoning RMF20
Rooms
Other Rooms Living Room, Dining Room, Primary Bedroom, Bedroom 2, Bedroom 3, Kitchen, Family Room, Foyer, Utility Room, Primary Bathroom, Full Bath, Half Bath
Basement Full, Connecting Stairway, Unfinished
Interior
Interior Features Breakfast Area, Carpet, Chair Railings, Family Room Off Kitchen, Kitchen - Table Space, Pantry, Recessed Lighting, Skylight(s), Wood Floors, Bathroom - Walk-In Shower, Floor Plan - Open, Primary Bath(s), Sprinkler System, Walk-in Closet(s), Bathroom - Soaking Tub, Formal/Separate Dining Room, Kitchen - Eat-In
Hot Water Natural Gas
Heating Forced Air
Cooling Central A/C
Flooring Carpet, Ceramic Tile, Hardwood
Fireplaces Number 1
Fireplaces Type Fireplace - Glass Doors, Gas/Propane
Equipment Built-In Microwave, Dishwasher, Disposal, Dryer, Humidifier, Icemaker, Oven - Self Cleaning, Oven/Range - Gas, Refrigerator, Stainless Steel Appliances, Washer, Exhaust Fan, Water Dispenser
Fireplace Y
Window Features Palladian,Skylights,Screens
Appliance Built-In Microwave, Dishwasher, Disposal, Dryer, Humidifier, Icemaker, Oven - Self Cleaning, Oven/Range - Gas, Refrigerator, Stainless Steel Appliances, Washer, Exhaust Fan, Water Dispenser
Heat Source Natural Gas
Laundry Basement
Exterior
Exterior Feature Deck(s)
Garage Garage - Front Entry, Garage Door Opener, Inside Access
Garage Spaces 1.0
Amenities Available Tot Lots/Playground
Waterfront N
Water Access N
Roof Type Composite
Accessibility None
Porch Deck(s)
Attached Garage 1
Total Parking Spaces 1
Garage Y
Building
Story 3
Foundation Other
Sewer Public Sewer
Water Public
Architectural Style Colonial
Level or Stories 3
Additional Building Above Grade, Below Grade
Structure Type Cathedral Ceilings
New Construction N
Schools
School District Prince George'S County Public Schools
Others
HOA Fee Include Common Area Maintenance,Management,Reserve Funds
Senior Community No
Tax ID 17133237427
Ownership Fee Simple
SqFt Source Assessor
Special Listing Condition Standard
Read Less
Want to know what your home might be worth? Contact us for a FREE valuation!

Our team is ready to help you sell your home for the highest possible price ASAP

Bought with Travell M Bowie • Fathom Realty MD, LLC






