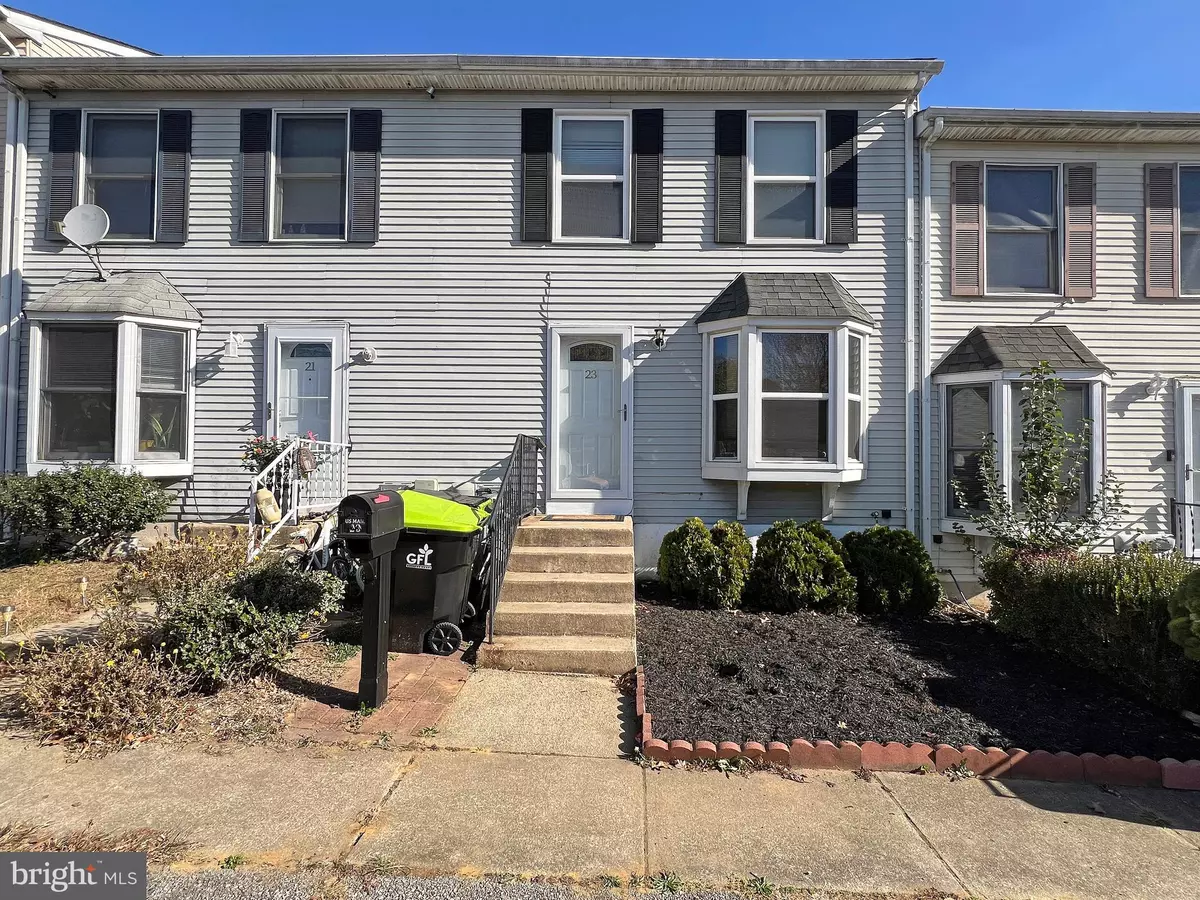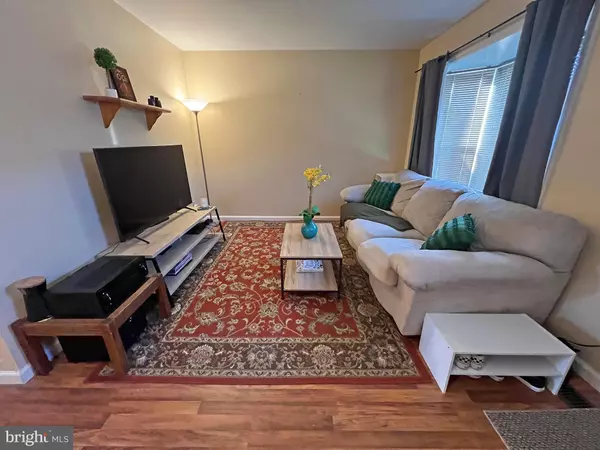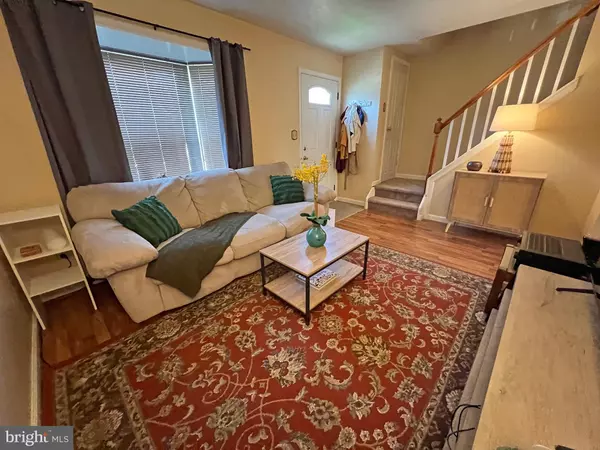$230,000
$214,999
7.0%For more information regarding the value of a property, please contact us for a free consultation.
23 ASHKIRK PL Newark, DE 19702
3 Beds
2 Baths
1,075 SqFt
Key Details
Sold Price $230,000
Property Type Townhouse
Sub Type Interior Row/Townhouse
Listing Status Sold
Purchase Type For Sale
Square Footage 1,075 sqft
Price per Sqft $213
Subdivision Glasgow Pines
MLS Listing ID DENC2070718
Sold Date 11/27/24
Style Colonial
Bedrooms 3
Full Baths 1
Half Baths 1
HOA Fees $20/ann
HOA Y/N Y
Abv Grd Liv Area 1,075
Originating Board BRIGHT
Year Built 1989
Annual Tax Amount $1,702
Tax Year 2022
Lot Size 1,742 Sqft
Acres 0.04
Lot Dimensions 18.00 x 105.00
Property Description
Looking for that perfect place to call home? Look no further! This conveniently located townhouse boasts a large living room with bay window, open remodeled kitchen complete with breakfast bar, subway tile backsplash and pantry, a roomy dining area with great view of the freshly painted private back deck and back yard, sliding glass door with internal blinds, updated powder room, beautiful luxury vinyl wood plank floor on main level, a sizable primary bedroom with two closets and ceiling fan, 2 additional bedrooms and a full updated bathroom on the upper level, full unfinished basement, and much more. 1 Year AHHS Home Warranty Included.
Location
State DE
County New Castle
Area Newark/Glasgow (30905)
Zoning NCPUD
Direction Southwest
Rooms
Other Rooms Living Room, Dining Room, Primary Bedroom, Bedroom 2, Bedroom 3, Kitchen, Basement, Laundry, Full Bath, Half Bath
Basement Daylight, Partial, Full, Interior Access
Interior
Interior Features Attic, Bathroom - Tub Shower, Breakfast Area, Carpet, Ceiling Fan(s), Dining Area, Kitchen - Island, Pantry, Walk-in Closet(s), Window Treatments
Hot Water Electric
Heating Heat Pump(s)
Cooling Central A/C
Flooring Carpet, Luxury Vinyl Plank, Ceramic Tile
Equipment Built-In Microwave, Cooktop - Down Draft, Dishwasher, Dryer - Electric, Oven/Range - Electric, Refrigerator, Washer, Water Heater
Fireplace N
Window Features Double Pane,Bay/Bow,Screens
Appliance Built-In Microwave, Cooktop - Down Draft, Dishwasher, Dryer - Electric, Oven/Range - Electric, Refrigerator, Washer, Water Heater
Heat Source Central, Electric
Laundry Basement, Has Laundry
Exterior
Exterior Feature Deck(s)
Garage Spaces 2.0
Amenities Available Pool - Outdoor
Water Access N
View Garden/Lawn
Roof Type Architectural Shingle
Street Surface Paved
Accessibility None
Porch Deck(s)
Total Parking Spaces 2
Garage N
Building
Lot Description Rear Yard
Story 2
Foundation Block
Sewer Public Sewer
Water Public
Architectural Style Colonial
Level or Stories 2
Additional Building Above Grade, Below Grade
Structure Type Dry Wall
New Construction N
Schools
Elementary Schools Keene
Middle Schools Gauger-Cobbs
High Schools Glasgow
School District Christina
Others
HOA Fee Include Pool(s),Common Area Maintenance
Senior Community No
Tax ID 11-023.20-086
Ownership Fee Simple
SqFt Source Assessor
Special Listing Condition Standard
Read Less
Want to know what your home might be worth? Contact us for a FREE valuation!

Our team is ready to help you sell your home for the highest possible price ASAP

Bought with Pamela Sue Sutton • Crown Homes Real Estate





