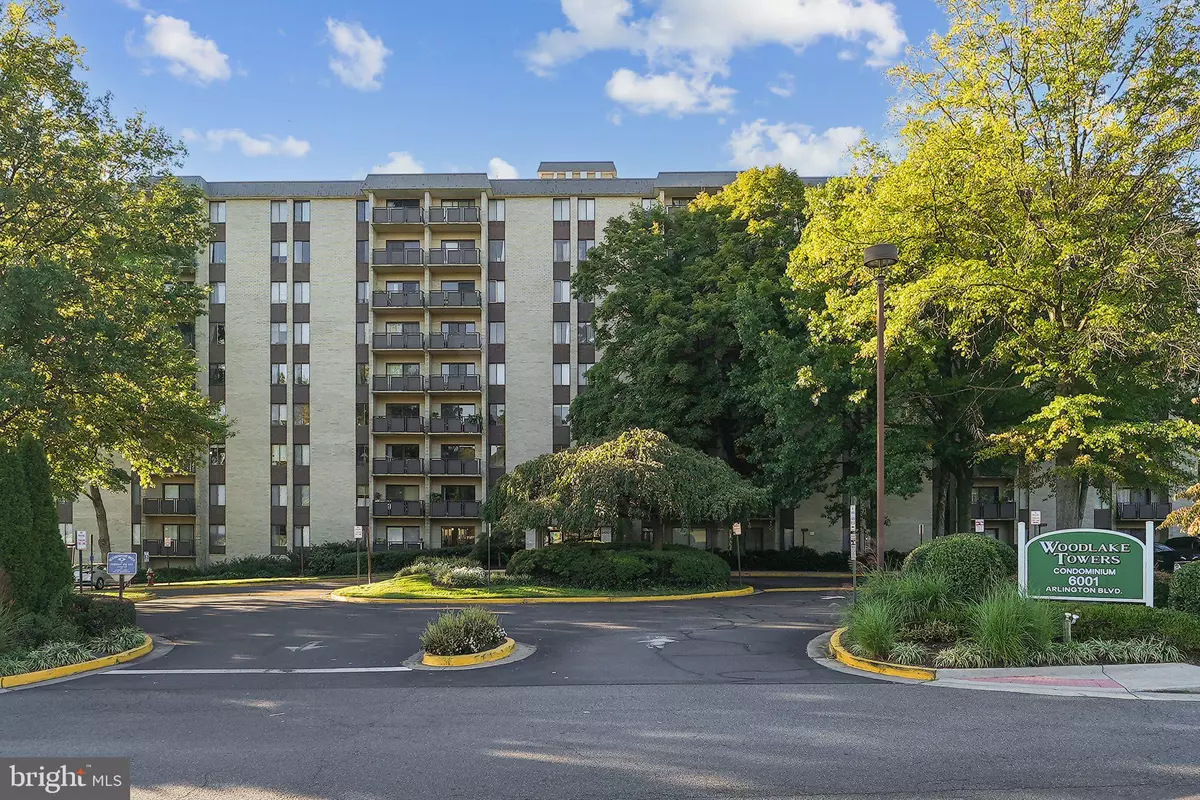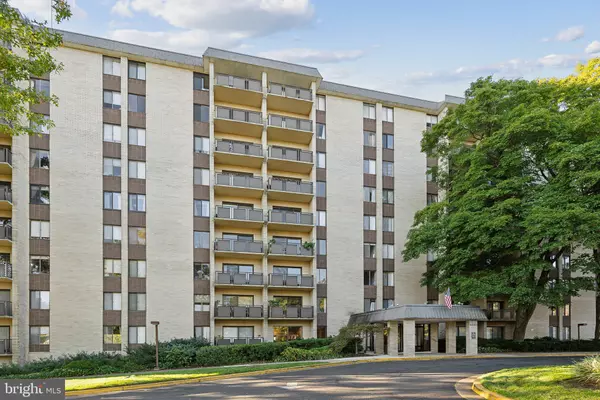$315,000
$324,900
3.0%For more information regarding the value of a property, please contact us for a free consultation.
6001 ARLINGTON BLVD #324 Falls Church, VA 22044
3 Beds
2 Baths
1,279 SqFt
Key Details
Sold Price $315,000
Property Type Condo
Sub Type Condo/Co-op
Listing Status Sold
Purchase Type For Sale
Square Footage 1,279 sqft
Price per Sqft $246
Subdivision None Available
MLS Listing ID VAFX2204022
Sold Date 12/02/24
Style Contemporary
Bedrooms 3
Full Baths 2
Condo Fees $947/mo
HOA Y/N N
Abv Grd Liv Area 1,279
Originating Board BRIGHT
Year Built 1970
Annual Tax Amount $3,331
Tax Year 2024
Property Description
Welcome to your upgraded home in Falls Church! This beautifully renovated 3rd-floor condo offers elevated modern living with fresh updates throughout. The kitchen, completely remodeled in 2024, features sleek quartz countertops, resurfaced cabinets, and brand-new stainless steel appliances, making it a chef’s dream. The entire apartment was freshly painted, and lighting upgrades have been added to brighten the living areas. You'll also enjoy the comfort of newer windows installed in 2019, enhancing both energy efficiency and natural light.
In addition to the stylish interior, all utilities are included in the condo fee, and the building offers incredible amenities—outdoor pool, fitness center, tennis and basketball courts, guest rooms, and more. With ample parking and easy access to Seven Corners, East Falls Church, Ballston metro stations, and key commuting routes into DC, The Pentagon, and Amazon HQ2, this is the perfect blend of convenience and luxury. Don’t miss the opportunity to make this fully upgraded condo your own!
Location
State VA
County Fairfax
Zoning 230
Rooms
Other Rooms Living Room, Dining Room, Primary Bedroom, Bedroom 2, Bedroom 3, Kitchen, Foyer, Bathroom 2, Primary Bathroom
Main Level Bedrooms 3
Interior
Interior Features Carpet, Built-Ins, Dining Area, Floor Plan - Traditional
Hot Water Natural Gas
Heating Forced Air
Cooling Central A/C
Equipment Dishwasher, Disposal, Oven/Range - Gas, Refrigerator
Fireplace N
Appliance Dishwasher, Disposal, Oven/Range - Gas, Refrigerator
Heat Source Natural Gas
Exterior
Exterior Feature Balcony
Amenities Available Convenience Store, Elevator, Exercise Room, Extra Storage, Party Room, Pool - Outdoor, Tennis Courts
Water Access N
View Trees/Woods
Accessibility None
Porch Balcony
Garage N
Building
Story 1
Unit Features Hi-Rise 9+ Floors
Sewer Public Sewer
Water Public
Architectural Style Contemporary
Level or Stories 1
Additional Building Above Grade, Below Grade
New Construction N
Schools
Elementary Schools Glen Forest
Middle Schools Glasgow
High Schools Justice
School District Fairfax County Public Schools
Others
Pets Allowed Y
HOA Fee Include Electricity,Ext Bldg Maint,Gas,Heat,Insurance,Pool(s),Reserve Funds,Sewer,Snow Removal,Trash,Water
Senior Community No
Tax ID 0514 13010324
Ownership Condominium
Horse Property N
Special Listing Condition Standard
Pets Allowed Case by Case Basis
Read Less
Want to know what your home might be worth? Contact us for a FREE valuation!

Our team is ready to help you sell your home for the highest possible price ASAP

Bought with Jennifer Partington • Taylor Properties






