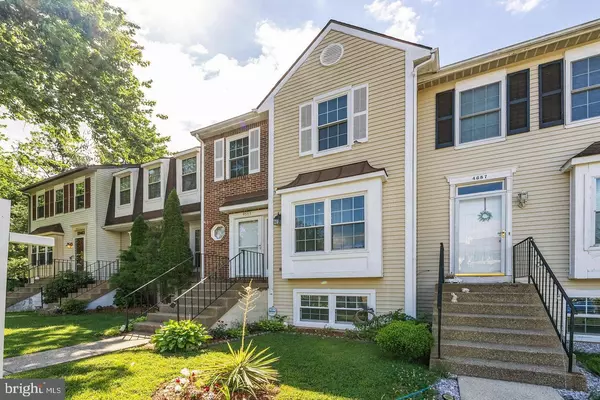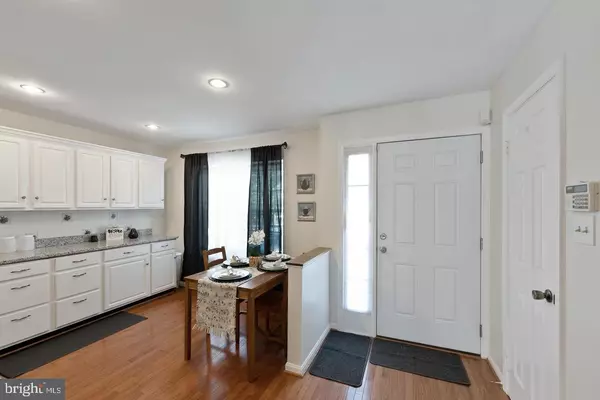$445,000
$427,000
4.2%For more information regarding the value of a property, please contact us for a free consultation.
4685 JOANNA CT Woodbridge, VA 22193
3 Beds
4 Baths
2,081 SqFt
Key Details
Sold Price $445,000
Property Type Townhouse
Sub Type Interior Row/Townhouse
Listing Status Sold
Purchase Type For Sale
Square Footage 2,081 sqft
Price per Sqft $213
Subdivision Greenwood Farm
MLS Listing ID VAPW2081530
Sold Date 12/20/24
Style Other
Bedrooms 3
Full Baths 3
Half Baths 1
HOA Fees $55/qua
HOA Y/N Y
Abv Grd Liv Area 1,390
Originating Board BRIGHT
Year Built 1987
Annual Tax Amount $3,544
Tax Year 2024
Lot Size 1,598 Sqft
Acres 0.04
Property Description
Offer Deadline Sunday Nov 17 at 7:00P. Discover your new home in this charming 3-bedroom, 3.5-bathroom townhome, perfectly located just 15 minutes from Potomac Mills and a quick 7-minute drive to Dale City, with easy access to major highways for effortless commuting and shopping. The main level boasts beautiful hardwood flooring installed in 2022 and a large kitchen featuring white cabinets, ample natural light, countertops installed in 2022, and recessed lighting. The finished basement includes a beautifully updated full bathroom built in 2022, complementing the spacious area. With a modern layout, inviting living space, and well-equipped kitchen, this home is ideal for relaxation and entertaining. Don't miss this fantastic opportunity to live in a vibrant community where everything you need is just moments away
Location
State VA
County Prince William
Zoning R6
Rooms
Basement Connecting Stairway, English, Fully Finished
Interior
Interior Features Combination Dining/Living, Floor Plan - Traditional, Kitchen - Table Space
Hot Water Electric
Heating Heat Pump(s)
Cooling Central A/C
Flooring Hardwood
Equipment Dishwasher, Disposal, Oven/Range - Electric, Refrigerator
Furnishings No
Fireplace N
Window Features Insulated,Sliding,Double Pane
Appliance Dishwasher, Disposal, Oven/Range - Electric, Refrigerator
Heat Source Electric
Laundry Basement
Exterior
Exterior Feature Deck(s)
Utilities Available Electric Available, Sewer Available, Water Available
Water Access N
Accessibility None
Porch Deck(s)
Garage N
Building
Story 3
Foundation Block
Sewer Public Sewer
Water Public
Architectural Style Other
Level or Stories 3
Additional Building Above Grade, Below Grade
Structure Type Dry Wall
New Construction N
Schools
School District Prince William County Public Schools
Others
Pets Allowed Y
Senior Community No
Tax ID 8191-19-6690
Ownership Fee Simple
SqFt Source Assessor
Acceptable Financing Conventional, Cash, FHA
Horse Property N
Listing Terms Conventional, Cash, FHA
Financing Conventional,Cash,FHA
Special Listing Condition Standard
Pets Allowed No Pet Restrictions
Read Less
Want to know what your home might be worth? Contact us for a FREE valuation!

Our team is ready to help you sell your home for the highest possible price ASAP

Bought with Madeline Irene Lussier • RLAH @properties






