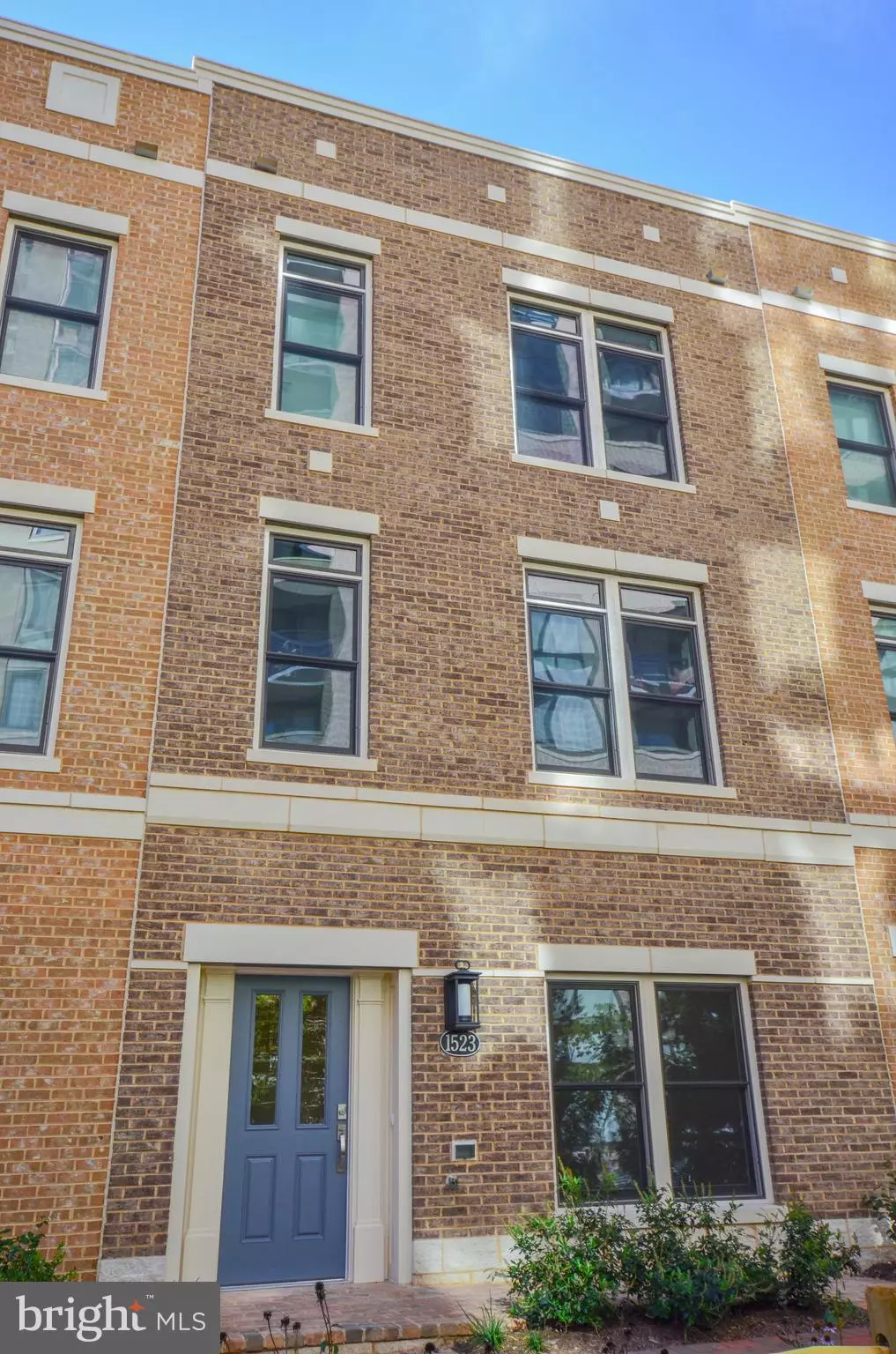$1,650,000
$1,650,000
For more information regarding the value of a property, please contact us for a free consultation.
1524 16TH CT N Arlington, VA 22209
3 Beds
4 Baths
2,345 SqFt
Key Details
Sold Price $1,650,000
Property Type Townhouse
Sub Type Interior Row/Townhouse
Listing Status Sold
Purchase Type For Sale
Square Footage 2,345 sqft
Price per Sqft $703
Subdivision Rosslyn
MLS Listing ID VAAR2051712
Sold Date 12/16/24
Style Transitional
Bedrooms 3
Full Baths 3
Half Baths 1
HOA Y/N Y
Abv Grd Liv Area 2,345
Originating Board BRIGHT
Year Built 2016
Annual Tax Amount $15,345
Tax Year 2024
Property Description
Welcome to Rosslyn Key! This luxurious 4 story, 3 bedroom, 3.5 bath townhome with ELEVATOR and attached 2-car garage is located in the heart of Rosslyn. This stunning home offers 2,345 sq ft of finished living area, with gleaming hardwood floors, crown molding, and large windows providing an abundance of natural light throughout.
The main floor was built for entertaining with a large living area open to your breathtaking gourmet kitchen boasting granite countertops, huge 8 foot island, custom cabinetry, recessed lighting, and stainless steel or cabinetry-hidden appliances, and bright French doors opening up to your private balcony.
The third level offers two spacious bedrooms with walk-in closets and private attached bathrooms flaunting beautiful vanities, granite countertops, and custom tile showers.
The top level includes a 3rd bedroom with its own full bath, reading nook, and a private rooftop terrace with wooden flooring.
Located on a quiet street just a short walk from the Rosslyn Metro, this rare find is within walking distance of several restaurants and bars, Starbucks, Safeway, Target, and just minutes away from DCA and the shops and restaurants of Clarendon, Georgetown, and Downtown DC, and the National Airport. Good credit required, pets case by case. Available now. Great credit required. Open to 6 month lease term.
Location
State VA
County Arlington
Zoning R
Rooms
Basement Fully Finished, Walkout Level, Garage Access
Interior
Interior Features Kitchen - Gourmet, Breakfast Area, Combination Kitchen/Dining, Kitchen - Island, Kitchen - Table Space, Kitchen - Eat-In, Crown Moldings, Primary Bath(s), Wood Floors, Elevator, Recessed Lighting, Floor Plan - Traditional
Hot Water Natural Gas
Heating Forced Air
Cooling Central A/C
Flooring Hardwood
Equipment Dishwasher, Disposal, Dryer, Icemaker, Microwave, Refrigerator, Washer, Cooktop, Oven - Wall, Oven - Double
Furnishings No
Fireplace N
Appliance Dishwasher, Disposal, Dryer, Icemaker, Microwave, Refrigerator, Washer, Cooktop, Oven - Wall, Oven - Double
Heat Source Natural Gas
Laundry Dryer In Unit, Washer In Unit
Exterior
Exterior Feature Roof, Balcony
Parking Features Garage Door Opener, Garage - Rear Entry
Garage Spaces 2.0
Water Access N
Accessibility Elevator
Porch Roof, Balcony
Attached Garage 2
Total Parking Spaces 2
Garage Y
Building
Story 4
Foundation Other
Sewer Public Sewer
Water Public
Architectural Style Transitional
Level or Stories 4
Additional Building Above Grade, Below Grade
Structure Type 9'+ Ceilings
New Construction N
Schools
High Schools Yorktown
School District Arlington County Public Schools
Others
Pets Allowed Y
Senior Community No
Tax ID 17-005-016
Ownership Fee Simple
SqFt Source Estimated
Special Listing Condition Standard
Pets Allowed Case by Case Basis, Pet Addendum/Deposit
Read Less
Want to know what your home might be worth? Contact us for a FREE valuation!

Our team is ready to help you sell your home for the highest possible price ASAP

Bought with Taylor Tolbert • Pearson Smith Realty, LLC


