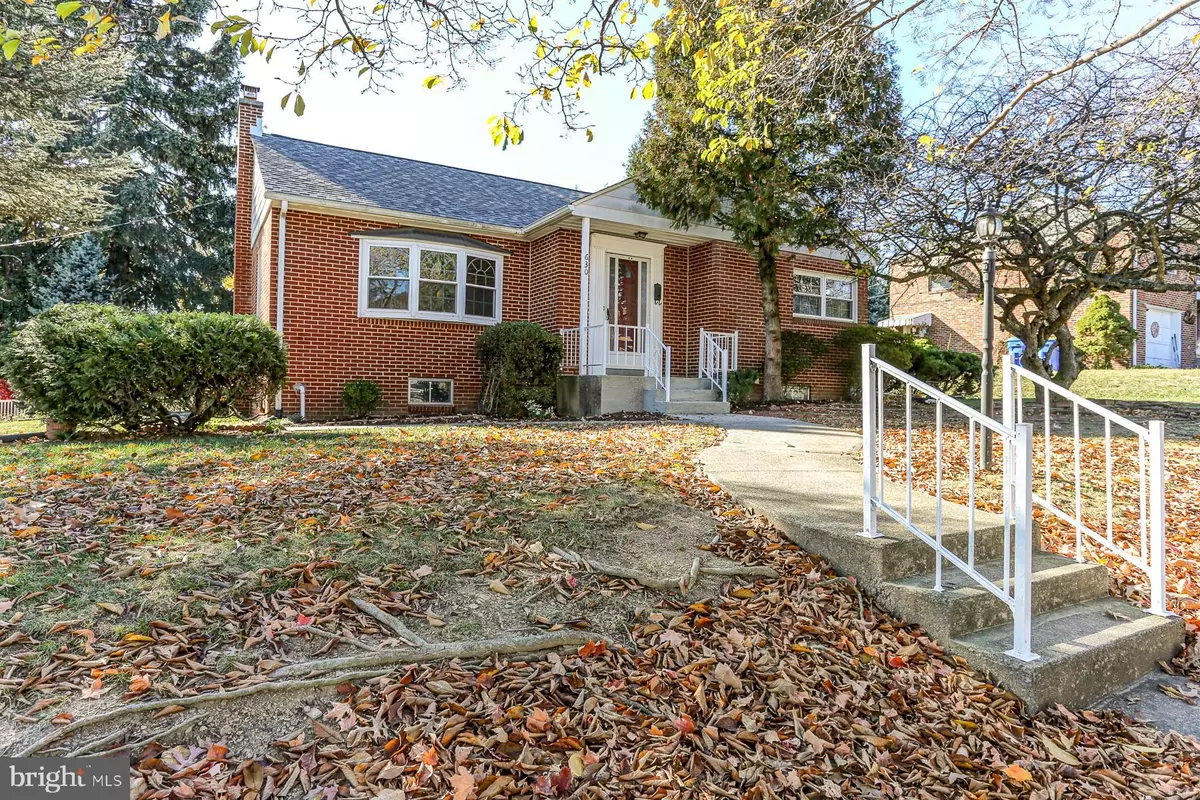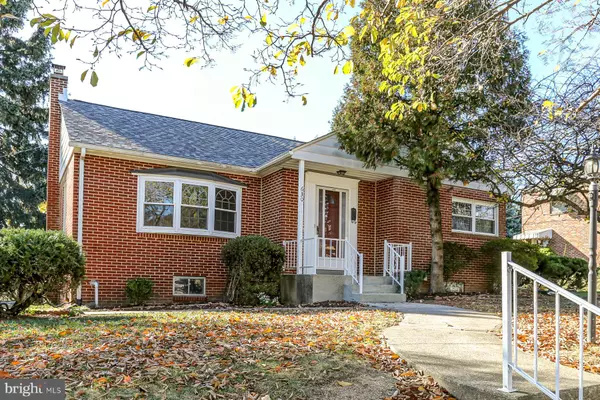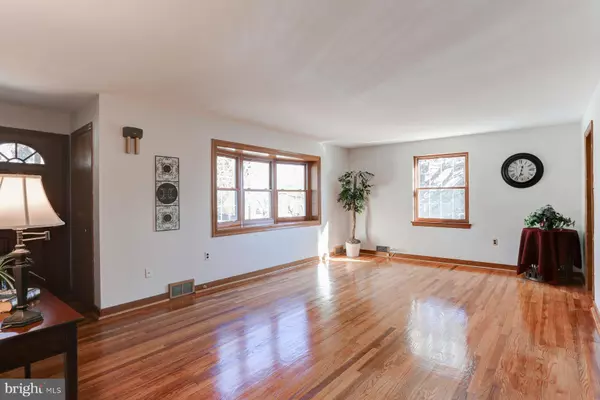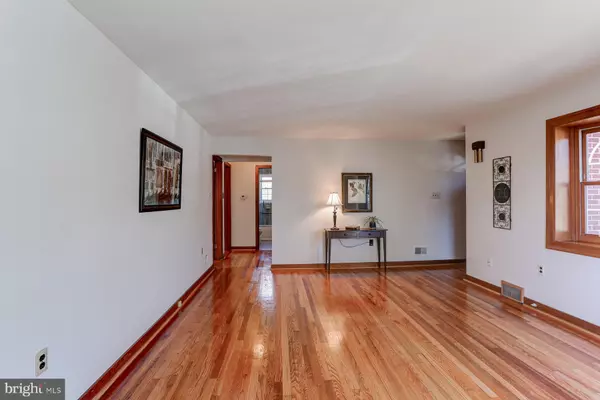$241,000
$225,000
7.1%For more information regarding the value of a property, please contact us for a free consultation.
630 LENKER RD Harrisburg, PA 17111
3 Beds
1 Bath
1,770 SqFt
Key Details
Sold Price $241,000
Property Type Single Family Home
Sub Type Detached
Listing Status Sold
Purchase Type For Sale
Square Footage 1,770 sqft
Price per Sqft $136
Subdivision Lenker Manor
MLS Listing ID PADA2039794
Sold Date 12/18/24
Style Cabin/Lodge,Ranch/Rambler
Bedrooms 3
Full Baths 1
HOA Y/N N
Abv Grd Liv Area 1,170
Originating Board BRIGHT
Year Built 1954
Annual Tax Amount $2,490
Tax Year 2024
Lot Size 9,583 Sqft
Acres 0.22
Property Description
This very appealing, 3 bedroom rancher in Popular Lenker Manor, awaits your inspection! Enter into a nice sized living room with large bay window and beautifully refinished hardwood floors! The adjacent kitchen with refaced cabinets, pantry, and new floor has room for a table and chairs, and accesses the deck. There are three bedrooms, with the primary being large and having two closets. The bedroom adjacent to the kitchen can also be used as a formal dining room if desired. All bedrooms have gleaming, just refinished floors as well. The bathroom has been updated with a newer tub and surround and vanity. You will be surprised when entering the much-finished basement which was totally waterproofed in recent years! It provides lots of space for a rec-room, playroom, or whatever your heart desires! The entire home was just painted throughout in neutral tones, the roof was replaced in recent years, and newer windows and doors throughout the main level were installed! For summer relaxation, enjoy the nice level back yard and the large deck! For buyers' peace of mind, a one-year HSA home warranty has been included! Schedule your showing today but hurry... this one won't last!
Location
State PA
County Dauphin
Area Swatara Twp (14063)
Zoning RESIDENTIAL
Rooms
Other Rooms Living Room, Primary Bedroom, Bedroom 2, Bedroom 3, Kitchen, Laundry, Recreation Room, Storage Room, Full Bath
Basement Full, Partially Finished
Main Level Bedrooms 3
Interior
Hot Water Oil
Heating Forced Air
Cooling Central A/C
Flooring Hardwood, Vinyl
Equipment Oven/Range - Electric, Washer, Dryer - Electric
Fireplace N
Appliance Oven/Range - Electric, Washer, Dryer - Electric
Heat Source Oil
Laundry Basement
Exterior
Exterior Feature Deck(s)
Water Access N
Roof Type Architectural Shingle
Accessibility None
Porch Deck(s)
Garage N
Building
Story 1
Foundation Block
Sewer Public Sewer
Water Public
Architectural Style Cabin/Lodge, Ranch/Rambler
Level or Stories 1
Additional Building Above Grade, Below Grade
New Construction N
Schools
Elementary Schools Paxtang
Middle Schools Swatara
High Schools Central Dauphin East
School District Central Dauphin
Others
Senior Community No
Tax ID 63-002-069-000-0000
Ownership Fee Simple
SqFt Source Assessor
Acceptable Financing Conventional, Cash, FHA, VA
Listing Terms Conventional, Cash, FHA, VA
Financing Conventional,Cash,FHA,VA
Special Listing Condition Standard
Read Less
Want to know what your home might be worth? Contact us for a FREE valuation!

Our team is ready to help you sell your home for the highest possible price ASAP

Bought with TIM GUTSHALL • Howard Hanna Company-Harrisburg






