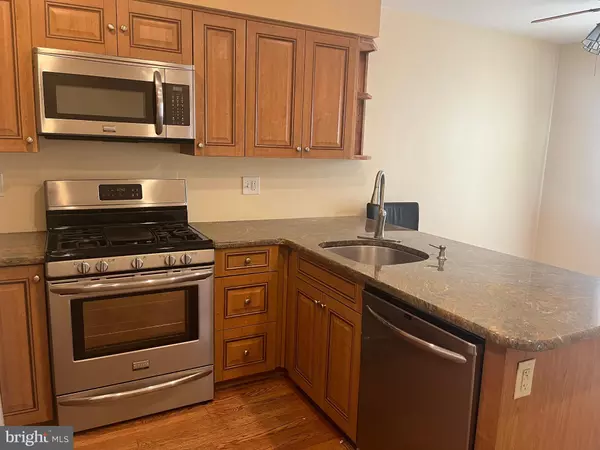$369,900
$369,900
For more information regarding the value of a property, please contact us for a free consultation.
8816 RIDGE AVE #23 Philadelphia, PA 19128
3 Beds
4 Baths
1,632 SqFt
Key Details
Sold Price $369,900
Property Type Townhouse
Sub Type Interior Row/Townhouse
Listing Status Sold
Purchase Type For Sale
Square Footage 1,632 sqft
Price per Sqft $226
Subdivision Andorra
MLS Listing ID PAPH2415218
Sold Date 12/19/24
Style Traditional
Bedrooms 3
Full Baths 2
Half Baths 2
HOA Fees $200/mo
HOA Y/N Y
Abv Grd Liv Area 1,632
Originating Board BRIGHT
Year Built 1988
Annual Tax Amount $3,685
Tax Year 2024
Lot Size 1,780 Sqft
Acres 0.04
Lot Dimensions 21.00 x 88.00
Property Description
This well-maintained, move-in ready townhome is located on a cul-de-sac of 26 homes in the sought-after Anthony Lane neighborhood. Located on the edge of Wissahickon Valley Park in the Andorra section, this area offers peaceful surroundings that are still a convenient commute to Philadelphia and so many other popular towns: Conshohocken, Manayunk, King of Prussia, Chestnut Hill, Ambler just to name a few. This 3 bedroom, 4 bathroom home offers three levels of living space. The main level offers an open floor plan and kitchen that features granite countertops, upgraded cabinets, mostly stainless steel appliances, ceiling fan and eat-in kitchen area. Gleaming hardwood floors lead to the family room/ dining room area with wood-burning fireplace, ceiling fan and sliding glass door leading to the deck. There is a convenient half-bath on this level as well. Up the carpeted staircase you will find the three bedrooms. The primary bedroom features hardwood floors, ceiling fan, window with window treatments and primary bathroom with walk-in shower. The hallway leads to two additional spacious bedrooms with newer windows and full center hall bathroom with tub shower and linen closet. Bonus storage in walk-up, floored attic space and hall closet. Almost every room in the house has a lighted ceiling fan and window treatments. The walk-out basement is tiled and an additional bathroom was installed. This area could be used as an in-law suite or additional bedroom. This level has laundry area, utility sink, half bath and newer sliders leading to brick patio. Garage access and hall closet complete this level. Garage has newer manual garage door and driveway. Some windows and the sliding glass door on the lower level have been replaced. 2023 installation of Honeywell Home Programmable Thermostat allows you to control the temperature of your home remotely. The heating system has 3 zones that are heated by a gas boiler (installed less than 10 years ago) and using only the first 2 zones is often good enough to heat the entire house. The air conditioner is a forced-air, single zone system. Security system exists, but current home owner never felt the need to connect it or utilize it. The moderate HOA fee covers lawn maintenance, snow removal and gutter cleaning. Conveniently located to public transportation and rail transportation into Center City or Plymouth Meeting. Within walking distance of Valley Green trails and plenty of local shopping and dining areas.
Location
State PA
County Philadelphia
Area 19128 (19128)
Zoning RSA2
Rooms
Other Rooms Bedroom 2, Bedroom 3, Kitchen, Basement, Bedroom 1, 2nd Stry Fam Rm, Bathroom 1, Bathroom 2, Bathroom 3, Attic, Half Bath
Basement Fully Finished, Garage Access, Heated, Outside Entrance, Daylight, Full
Interior
Interior Features Bathroom - Tub Shower, Bathroom - Walk-In Shower, Breakfast Area, Ceiling Fan(s), Family Room Off Kitchen, Wood Floors, Window Treatments
Hot Water 60+ Gallon Tank
Heating Baseboard - Hot Water
Cooling Central A/C
Fireplaces Number 1
Fireplaces Type Fireplace - Glass Doors, Marble, Wood, Mantel(s)
Equipment Washer, Dryer, Refrigerator
Fireplace Y
Appliance Washer, Dryer, Refrigerator
Heat Source Natural Gas
Exterior
Parking Features Garage - Front Entry
Garage Spaces 1.0
Water Access N
Accessibility None
Attached Garage 1
Total Parking Spaces 1
Garage Y
Building
Story 3
Foundation Concrete Perimeter
Sewer Public Sewer
Water Public
Architectural Style Traditional
Level or Stories 3
Additional Building Above Grade, Below Grade
New Construction N
Schools
School District Philadelphia City
Others
Pets Allowed Y
HOA Fee Include Lawn Maintenance,Snow Removal,Other
Senior Community No
Tax ID 212522850
Ownership Fee Simple
SqFt Source Assessor
Acceptable Financing Conventional, VA
Listing Terms Conventional, VA
Financing Conventional,VA
Special Listing Condition Standard
Pets Allowed Case by Case Basis
Read Less
Want to know what your home might be worth? Contact us for a FREE valuation!

Our team is ready to help you sell your home for the highest possible price ASAP

Bought with Neil DiFranco • Elfant Wissahickon-Chestnut Hill






