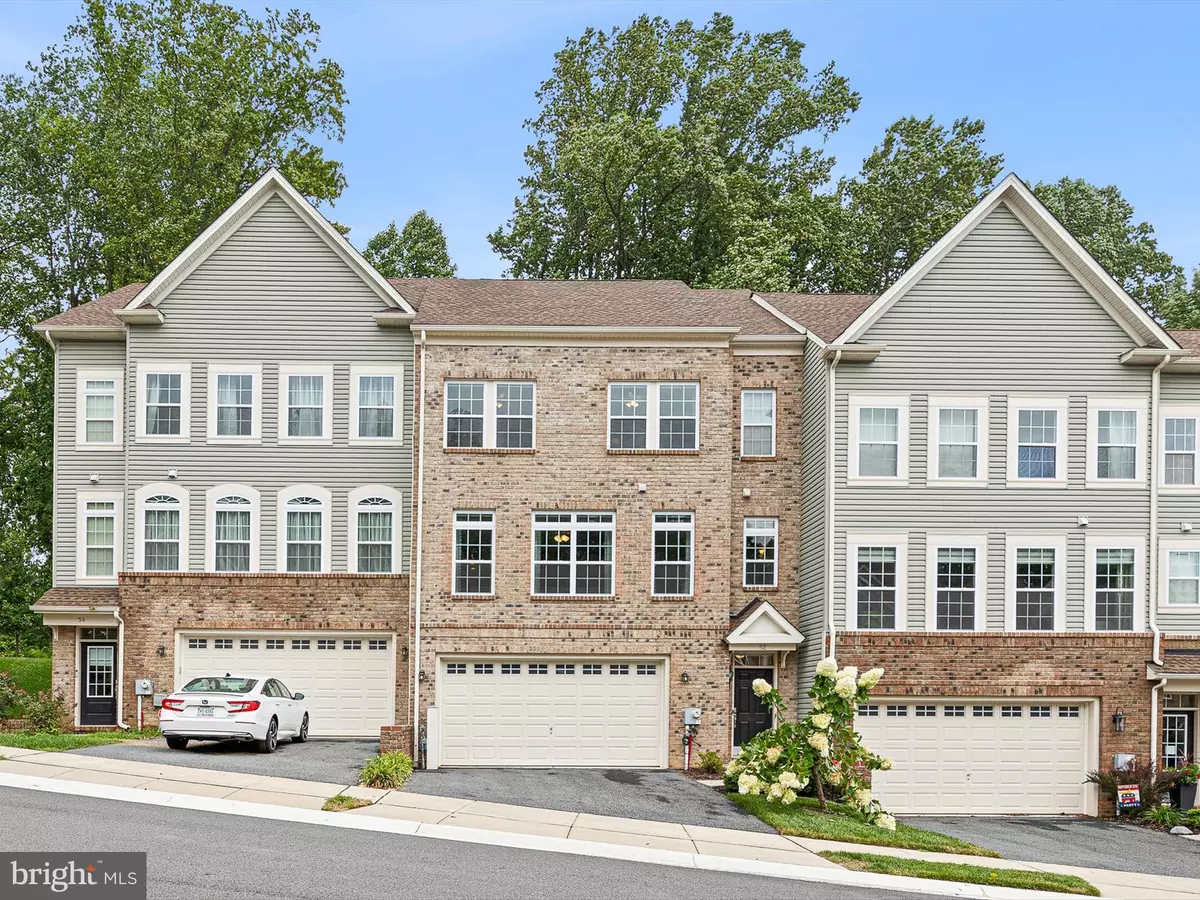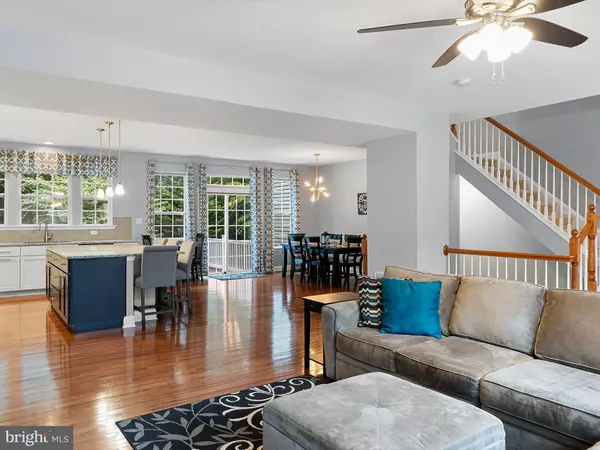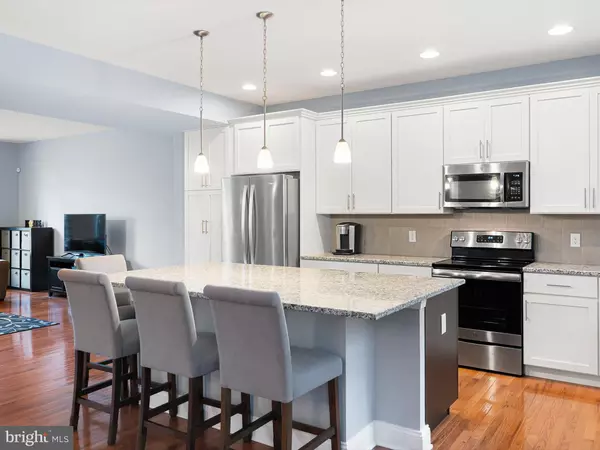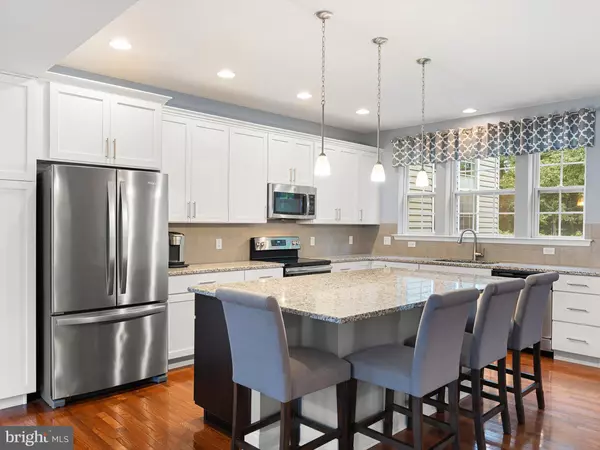$600,000
$615,000
2.4%For more information regarding the value of a property, please contact us for a free consultation.
52 WESTHAMPTON DR Wilmington, DE 19808
3 Beds
3 Baths
2,050 SqFt
Key Details
Sold Price $600,000
Property Type Townhouse
Sub Type Interior Row/Townhouse
Listing Status Sold
Purchase Type For Sale
Square Footage 2,050 sqft
Price per Sqft $292
Subdivision Westhampton
MLS Listing ID DENC2066394
Sold Date 12/20/24
Style Contemporary
Bedrooms 3
Full Baths 2
Half Baths 1
HOA Fees $48/ann
HOA Y/N Y
Abv Grd Liv Area 2,050
Originating Board BRIGHT
Year Built 2018
Annual Tax Amount $3,407
Tax Year 2022
Lot Size 3,049 Sqft
Acres 0.07
Lot Dimensions 0.00 x 0.00
Property Description
Welcome to this exquisite home in the sought-after Westhampton! This 3-bedroom, 2.5-bath townhome features an open floor plan spanning three levels. The open concept design ensures a seamless flow from the spacious living room to the dining area, ideal for hosting gatherings. The kitchen is a chef's delight, featuring a spacious island, sleek countertops, and abundant cabinet and storage space. A charming back deck off the main level offers a perfect spot to enjoy your morning coffee or relax with a good book. Upstairs, you'll find a generously sized primary bedroom complete with its own en suite bathroom and walk-in closet. This floor also includes two additional bedrooms, and another full bathroom. With three levels of living space, this property offers plenty of room to relax and unwind. Don't miss out on the chance to make this home yours, schedule your private tour today to see this remarkable property!
Location
State DE
County New Castle
Area Elsmere/Newport/Pike Creek (30903)
Zoning ST
Rooms
Basement Garage Access
Interior
Hot Water Natural Gas
Heating Forced Air
Cooling Central A/C
Fireplace N
Heat Source Natural Gas
Exterior
Parking Features Inside Access
Garage Spaces 2.0
Water Access N
Roof Type Pitched
Accessibility None
Attached Garage 2
Total Parking Spaces 2
Garage Y
Building
Story 3
Foundation Concrete Perimeter
Sewer Public Sewer
Water Public
Architectural Style Contemporary
Level or Stories 3
Additional Building Above Grade, Below Grade
New Construction N
Schools
School District Red Clay Consolidated
Others
Senior Community No
Tax ID 08-026.10-172
Ownership Fee Simple
SqFt Source Assessor
Acceptable Financing Cash, Conventional, FHA, VA
Listing Terms Cash, Conventional, FHA, VA
Financing Cash,Conventional,FHA,VA
Special Listing Condition Standard
Read Less
Want to know what your home might be worth? Contact us for a FREE valuation!

Our team is ready to help you sell your home for the highest possible price ASAP

Bought with Karen Taylor • Century 21 Gold Key Realty






