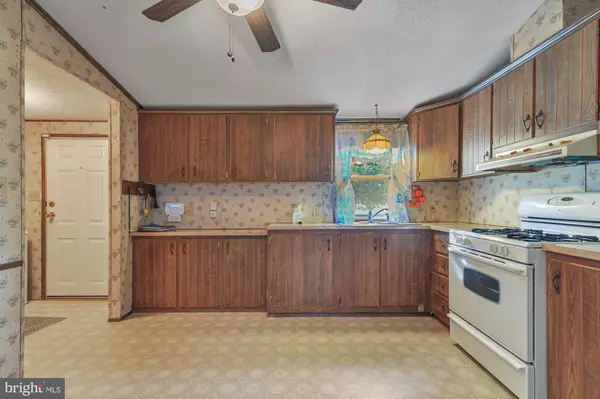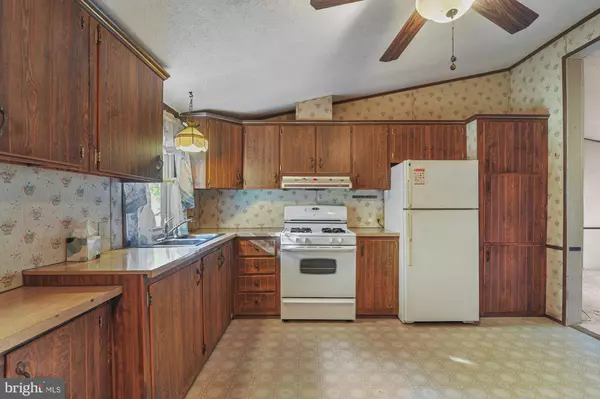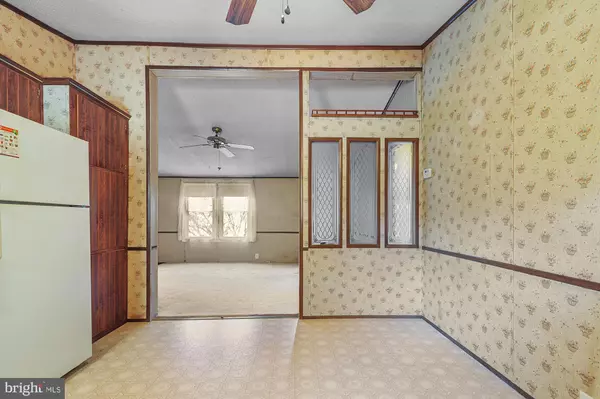$189,000
$189,499
0.3%For more information regarding the value of a property, please contact us for a free consultation.
177 APPLE RUN Magnolia, DE 19962
3 Beds
2 Baths
1,120 SqFt
Key Details
Sold Price $189,000
Property Type Manufactured Home
Sub Type Manufactured
Listing Status Sold
Purchase Type For Sale
Square Footage 1,120 sqft
Price per Sqft $168
Subdivision Paris Villa
MLS Listing ID DEKT2029880
Sold Date 12/20/24
Style Class C
Bedrooms 3
Full Baths 2
HOA Y/N N
Abv Grd Liv Area 1,120
Originating Board BRIGHT
Year Built 1987
Annual Tax Amount $489
Tax Year 2022
Lot Size 0.376 Acres
Acres 0.38
Lot Dimensions 103.91 x 150.00
Property Description
PRICE REUDCED - INSTAND EQUITY FOR BUYER!! Great Manufactured home on permanent foundation ready for new owners. Living Room opens to large Eat In Kitchen with gas stove, refrigerator, pantry and separate laundry room. 9ft Vaulted Ceilings in Living Room, Kitchen and Primary Bedroom. On one end of the home is the Primary Bedroom with ensuite bathroom and tub/shower enclosure. On the other end is the 2nd and 3rd Bedroom and Hall Bath also with tub/shower enclosure. Second bedroom previously used for storage. Home has New Roof and Newer Heating and Air Units plus a 4yr old Water Heater. Propane Heat and Gas Cooking, Public Sewer and Well on beautiful Corner Lot with mature trees and paver patio for enjoying the outdoors. 200Amp Electrical Panel. Asphalt Driveway with additional concrete extension and two sizeable outdoor sheds, both with electric and plenty of room for storage!
Location
State DE
County Kent
Area Caesar Rodney (30803)
Zoning RMH
Rooms
Other Rooms Living Room, Primary Bedroom, Bedroom 2, Bedroom 3, Kitchen
Main Level Bedrooms 3
Interior
Interior Features Primary Bath(s), Ceiling Fan(s), Kitchen - Eat-In, Combination Kitchen/Dining, Entry Level Bedroom, Kitchen - Table Space, Pantry
Hot Water Electric
Heating Forced Air
Cooling Central A/C
Flooring Fully Carpeted, Vinyl
Equipment Built-In Range
Fireplace N
Appliance Built-In Range
Heat Source Propane - Leased
Laundry Main Floor
Exterior
Exterior Feature Patio(s)
Garage Spaces 6.0
Utilities Available Propane
Water Access N
Roof Type Pitched,Shingle
Accessibility None
Porch Patio(s)
Total Parking Spaces 6
Garage N
Building
Lot Description Corner, Level
Story 1
Foundation Concrete Perimeter, Crawl Space
Sewer Public Sewer
Water Well
Architectural Style Class C
Level or Stories 1
Additional Building Above Grade, Below Grade
Structure Type Vaulted Ceilings
New Construction N
Schools
High Schools Caesar Rodney
School District Caesar Rodney
Others
Pets Allowed Y
Senior Community No
Tax ID NM-00-11104-03-2700-000
Ownership Fee Simple
SqFt Source Assessor
Special Listing Condition Standard, Probate Listing
Pets Allowed No Pet Restrictions
Read Less
Want to know what your home might be worth? Contact us for a FREE valuation!

Our team is ready to help you sell your home for the highest possible price ASAP

Bought with Peggy Sue Mitchell • Compass






