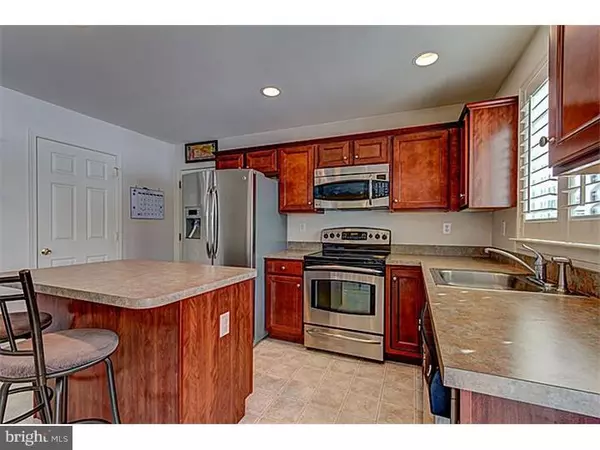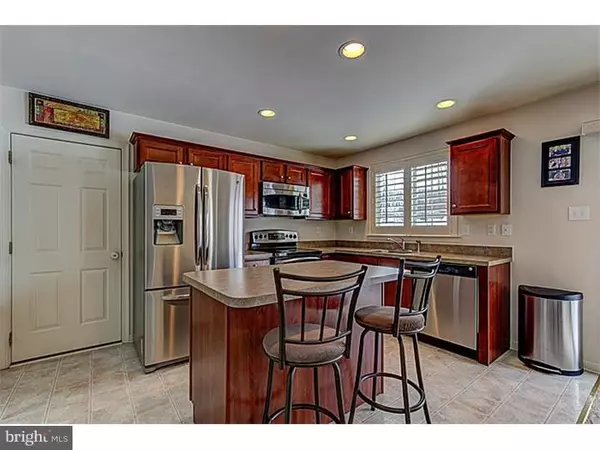$225,000
$219,000
2.7%For more information regarding the value of a property, please contact us for a free consultation.
1205 SPRINGHILL LN Pottstown, PA 19464
3 Beds
3 Baths
2,388 SqFt
Key Details
Sold Price $225,000
Property Type Single Family Home
Sub Type Detached
Listing Status Sold
Purchase Type For Sale
Square Footage 2,388 sqft
Price per Sqft $94
Subdivision Summer Grove
MLS Listing ID 1002539676
Sold Date 11/09/15
Style Colonial
Bedrooms 3
Full Baths 2
Half Baths 1
HOA Fees $13
HOA Y/N Y
Abv Grd Liv Area 1,788
Originating Board TREND
Year Built 2009
Annual Tax Amount $6,756
Tax Year 2015
Lot Size 10,665 Sqft
Acres 0.24
Lot Dimensions 106
Property Description
Brand New Price!! Come see this well maintained home on a flat, level .24 acre lot. The home is 1,788 sqft on the main and upper level. The home has an additional 600 sqft of finished living space in the basement. The finished basement has a bar and entertainment room with recessed lighting and overhead surround sound speakers. The hardwood floor foyer welcomes you into the dining room and living room. Walk straight ahead into the open floor plan kitchen with stainless steel appliances and plenty of overhead lighting. The spacious family room has a wood burning fireplace with two recessed eyeball accent lights. The rear deck has plenty of room for all of your guests for the up and coming cookouts. The deck has a shingled overhead roof to keep your outdoor activities going during unforeseen weather. The rear yard also features a brand new shed to store all of your lawn equipment and tools. The upper level has a very well laid out master bedroom featuring two walk-in closets and a master bath. The two additional bedrooms are good size and also have their own spacious closets. The home is close to all major roads and shopping. This home comes with a 1 Year American Home Shield Warranty!! Owners have appealed Taxes for upcoming tax year. Will post new tax bill with reduction once received by county tax authority!!
Location
State PA
County Montgomery
Area Upper Pottsgrove Twp (10660)
Zoning R1
Rooms
Other Rooms Living Room, Dining Room, Primary Bedroom, Bedroom 2, Kitchen, Family Room, Bedroom 1, Laundry, Other, Attic
Basement Full, Drainage System, Fully Finished
Interior
Interior Features Primary Bath(s), Kitchen - Island, Butlers Pantry, Ceiling Fan(s), Wet/Dry Bar, Stall Shower, Dining Area
Hot Water Natural Gas
Heating Gas, Forced Air
Cooling Central A/C
Flooring Wood, Fully Carpeted, Tile/Brick
Fireplaces Number 1
Fireplaces Type Stone
Equipment Cooktop, Oven - Self Cleaning, Dishwasher, Disposal
Fireplace Y
Window Features Energy Efficient
Appliance Cooktop, Oven - Self Cleaning, Dishwasher, Disposal
Heat Source Natural Gas
Laundry Basement
Exterior
Exterior Feature Deck(s), Roof, Porch(es)
Parking Features Inside Access, Garage Door Opener, Oversized
Garage Spaces 4.0
Utilities Available Cable TV
Water Access N
Roof Type Pitched,Shingle
Accessibility None
Porch Deck(s), Roof, Porch(es)
Attached Garage 1
Total Parking Spaces 4
Garage Y
Building
Lot Description Cul-de-sac, Level, Front Yard, Rear Yard, SideYard(s)
Story 2
Foundation Concrete Perimeter
Sewer Public Sewer
Water Public
Architectural Style Colonial
Level or Stories 2
Additional Building Above Grade, Below Grade
New Construction N
Schools
Middle Schools Pottsgrove
High Schools Pottsgrove Senior
School District Pottsgrove
Others
HOA Fee Include Common Area Maintenance
Tax ID 60-00-00130-781
Ownership Fee Simple
Acceptable Financing Conventional, VA, FHA 203(b)
Listing Terms Conventional, VA, FHA 203(b)
Financing Conventional,VA,FHA 203(b)
Read Less
Want to know what your home might be worth? Contact us for a FREE valuation!

Our team is ready to help you sell your home for the highest possible price ASAP

Bought with Beth A Miller • Weichert Realtors





