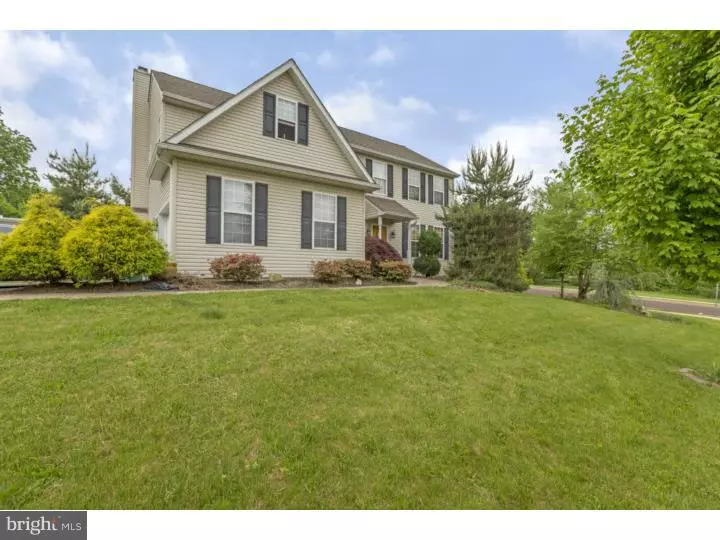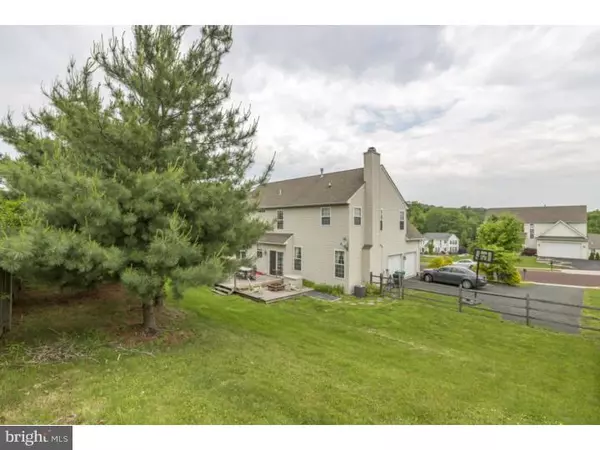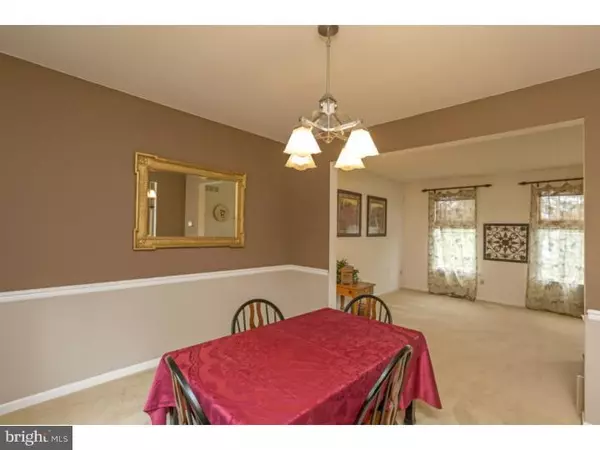$230,000
$229,900
For more information regarding the value of a property, please contact us for a free consultation.
11 SHANE DR Pottstown, PA 19464
4 Beds
3 Baths
2,164 SqFt
Key Details
Sold Price $230,000
Property Type Single Family Home
Sub Type Detached
Listing Status Sold
Purchase Type For Sale
Square Footage 2,164 sqft
Price per Sqft $106
Subdivision Apricot Farms
MLS Listing ID 1003457311
Sold Date 03/31/15
Style Colonial
Bedrooms 4
Full Baths 2
Half Baths 1
HOA Y/N N
Abv Grd Liv Area 2,164
Originating Board TREND
Year Built 2005
Annual Tax Amount $7,042
Tax Year 2015
Lot Size 0.346 Acres
Acres 0.35
Property Description
Motivated Seller!! Quick settlement possible...make an offer! Welcome to this very lovely 4 bedroom Corner lot Colonial in Apricot Farms neighborhood just minutes away from the 422 and lots of nearby shopping centers. First floor includes a 2 story foyer with Living Room/Dining Room to your right with custom window treatments. To rear of home a very cozy family room with beautiful custom built stone fireplace to warm you on those cold winter nights, a gorgeous gourmet Kitchen with center island and granite countertops. Beautiful Oak flooring throughout the first floor. Upstairs you will find a large Master Bedroom with sitting area, huge walk in closet and Master Bath with large soaking tub, shower stall and vanity. Three other good size bedrooms, hall bath and laundry area complete the second floor. To rear of home is a large oversized deck and fenced in backyard. This home is must see!!!
Location
State PA
County Montgomery
Area West Pottsgrove Twp (10664)
Zoning R2
Rooms
Other Rooms Living Room, Dining Room, Primary Bedroom, Bedroom 2, Bedroom 3, Kitchen, Family Room, Bedroom 1, Other
Basement Full, Unfinished
Interior
Interior Features Primary Bath(s), Kitchen - Island, Ceiling Fan(s), Stall Shower, Dining Area
Hot Water Propane
Heating Gas, Propane, Forced Air
Cooling Central A/C
Flooring Wood, Fully Carpeted
Fireplaces Number 1
Fireplaces Type Stone
Equipment Oven - Self Cleaning, Dishwasher, Disposal
Fireplace Y
Appliance Oven - Self Cleaning, Dishwasher, Disposal
Heat Source Natural Gas, Bottled Gas/Propane
Laundry Upper Floor
Exterior
Exterior Feature Deck(s)
Garage Spaces 4.0
Fence Other
Water Access N
Roof Type Pitched,Shingle
Accessibility None
Porch Deck(s)
Attached Garage 2
Total Parking Spaces 4
Garage Y
Building
Lot Description Corner, Irregular, Sloping, Front Yard, Rear Yard, SideYard(s)
Story 2
Foundation Concrete Perimeter
Sewer Public Sewer
Water Public
Architectural Style Colonial
Level or Stories 2
Additional Building Above Grade
Structure Type 9'+ Ceilings
New Construction N
Schools
School District Pottsgrove
Others
Tax ID 64-00-05699-033
Ownership Fee Simple
Acceptable Financing Conventional, VA, FHA 203(b)
Listing Terms Conventional, VA, FHA 203(b)
Financing Conventional,VA,FHA 203(b)
Read Less
Want to know what your home might be worth? Contact us for a FREE valuation!

Our team is ready to help you sell your home for the highest possible price ASAP

Bought with Bernadette Robinson • Keller Williams Real Estate-Blue Bell





